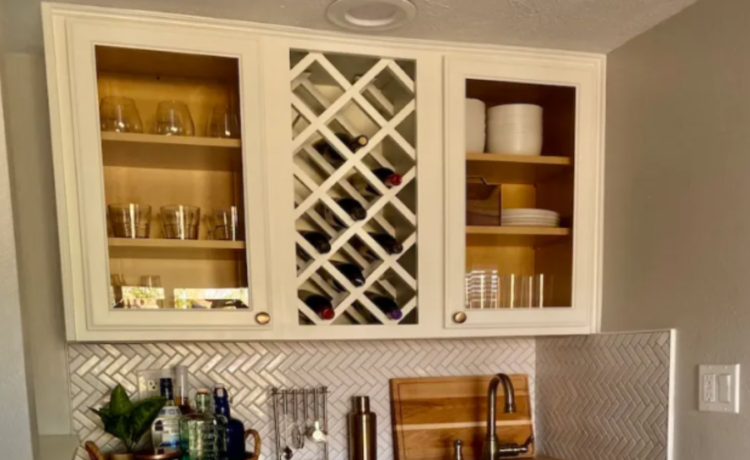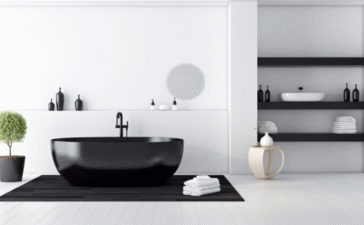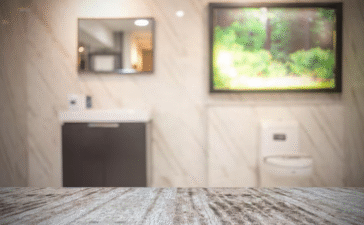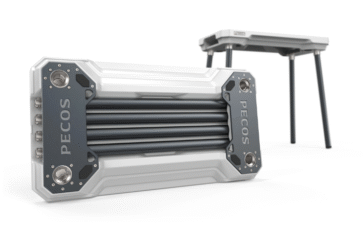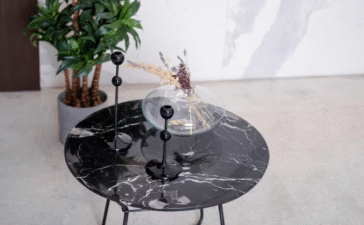I have never had a Wet Bar ideas before, so I was super excited when we moved into our house and had one in our living room. What I wasn’t excited about was how it looked. This space was not my style at all and needed a serious redesign.
Wet Bar Design
Since we were dumping a lot of money into other home upgrades, I didn’t want to spend a fortune on this space. Our wet bar cabinets were in pretty good shape, so rather than replacing them for no good reason, I opted to paint them. We painted our kitchen cabinets Benjamin Moore Simply White and decided to paint these the same color and use the same hardware for consistency. Our wet bar is right off the kitchen, so I treated it like an extension of that space. To see our kitchen redesign, check out A Stunning Coastal Kitchen Design.
If you are working with a budget (as most of us are!), assess the current space and determine what you can live with and what you can’t. If you can make small upgrades to the existing elements or keep them as is, you can save a lot of money.
Another area I decided to save money on was keeping the existing faucet and sink. Even though my hardware was gold/bronze, I really like the contrast of the satin nickel sink.
Bronze Cabinet Knobs and Handles
A non-negotiable for me was the countertop and backsplash of our wet bar. They were super dated and clashed with the rest of our home upgrades, so they had to go.
The exciting part is that there are two design elements I have been obsessed with trying, and I was lucky enough to tackle both of them with this project!
Before getting started, always built a mood board to see everything together. I use this site. It’s free and perfect for not only seeing your design come to life but you can share it with friends too!
The first design element I have had my eye on was butcher block countertops. I always thought they looked so good! I even considered putting them in my last kitchen but ended up going in a different direction. We chose Minwax pickled oak semi-transparent stain for our butcher block counter. Our contractor put three coats of polyurethane on it to prevent scratches. Note that different woods will pull different colors. Our wood pulled a lot warmer than I expected, but I was happy with the results!
Wet Bar with Herringbone Backsplash
The second design trend I finally used in my own home is a herringbone backsplash. I’ve really loved this style for a while, but I wanted to be sure it was one I could live with long term.
There is absolutely nothing wrong with taking your time before jumping on a design trend. Be really thoughtful about your design choices, because it’s a lot of time, hard work, and money to bring them to life!
I chose a small white subway tile (3 x 1″) with Polyblend grout in platinum (this is my go-to!). If you’re going to do a herringbone tile design, make sure your tiler is really skilled. Our contractor ended up having to completely re-do ours because I wasn’t happy with the work he subbed out.
Also Check it:”walk in closet organization ideas“
Wet Bar with Sink Decor
Because our wet bar is pretty small, I tried to only decorate with things that provided purpose.
We were lucky to have upper cabinets with our wet bar that are perfect for storage. There is also a wine rack in between them which is where I store our red wine. We have a wine fridge in the kitchen for whites. It helps keep clutter off the counter, since we can store so much in the cabinets.
