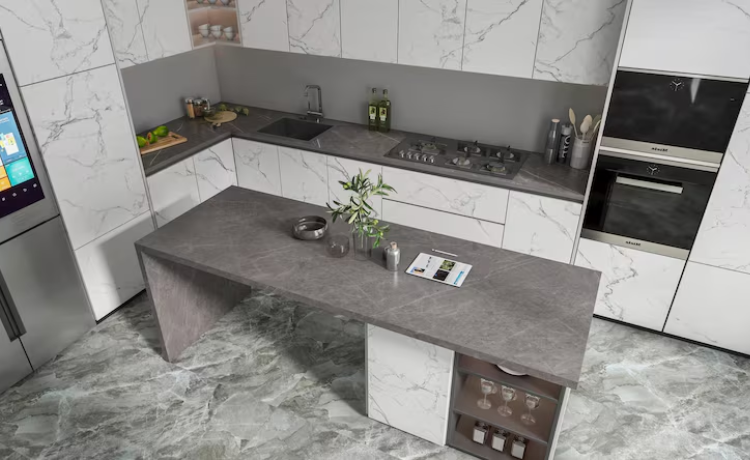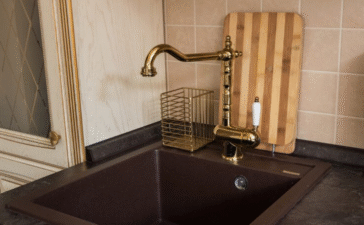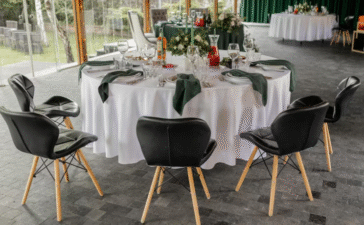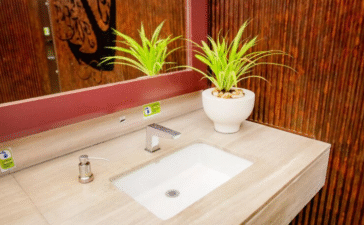A kitchen island can be the heart of a home, a multifunctional hub for everything from meal prep and casual dining to homework and entertaining guests. Its popularity in modern kitchen design isn’t just about aesthetics; it’s about adding valuable workspace, storage, and a social center to one of the most-used rooms in the house. Choosing the right size for your kitchen island is critical. A well-proportioned island enhances the kitchen’s workflow and visual harmony. Get it wrong, and you could end up with a cluttered space that’s difficult to navigate. A properly sized island, on the other hand, can transform your kitchen into a more efficient, functional, and inviting area. This guide will walk you through everything you need to know to select the perfect kitchen island size for your home.
What is the Standard Size of a Kitchen Island?
While there’s no one-size-fits-all answer, there are some common standards. A typical kitchen island is about 2 feet deep (24 inches) by 4 feet long (48 inches). The standard height is usually 36 inches to match the countertops, but if you plan to use it for bar-style seating, you might opt for a height of 42 inches.
However, the best size for your island depends entirely on the size of your kitchen. To calculate the right dimensions, you must first consider the clearance space required around it. These standard kitchen island dimensions are a starting point, but your final decision should be based on your specific layout and needs. An average kitchen island size provides enough surface for prep work without overwhelming the space.
How Much Space Should Be Around a Kitchen Island?
Proper clearance is the most important factor when planning your kitchen island. You need enough room to move around comfortably, open appliance doors, and pull out drawers and cabinets. The National Kitchen and Bath Association (NKBA) recommends a minimum of 42 inches of clearance for walkways in a single-cook kitchen. For a kitchen with multiple cooks, 48 inches is ideal.
This space around the kitchen island ensures that traffic can flow smoothly and safely. If your island is across from a refrigerator, oven, or dishwasher, make sure you have enough room to fully open the doors and stand in front of them without being blocked. In smaller kitchens, you might be able to get by with slightly less clearance, but try not to go below 36 inches, as it can make the space feel cramped and hinder functionality.
How Big Should a Kitchen Island Be for a Small Kitchen?
In a small kitchen, an oversized island can be a disaster, making the room feel crowded and inefficient. The key is to find a balance between adding functionality and maintaining an open feel. For smaller kitchens, consider a compact island that is narrower or shorter than standard dimensions.
A good small kitchen island size might be around 2 feet deep by 3 feet long. This still offers valuable counter space and storage without taking up too much floor area. You could also opt for a mobile kitchen cart, which provides flexibility. You can move it out of the way when you need more space. Maximizing efficiency with compact kitchen island dimensions is about smart design, not just size.
What is the Ideal Kitchen Island Size for a 10×10 Kitchen?
A 10×10 foot kitchen is a common size, but adding an island requires careful planning. Given that you need adequate clearance on all sides, a large, fixed island may not be feasible. A 10×10 kitchen island size should be modest to avoid disrupting the work triangle (the path between the sink, stove, and refrigerator).
For a 10×10 kitchen, a small island measuring about 2 feet by 4 feet could work, provided your layout allows for at least 36 to 42 inches of clearance around it. Positioning the island strategically is crucial. You might place it to one side to create a main walkway, or choose a narrower design to keep the center of the kitchen open. A small kitchen island design in this context should prioritize function over a large footprint.
What Size Kitchen Island is Ideal for Seating 4-6 People?
If your island will double as a dining area, you need to account for seating. To sit comfortably, each person needs about 24 inches of width and at least 12-15 inches of knee room (overhang).
To seat four people in a row, you’ll need a kitchen island with seating that is at least 8 feet long (96 inches). For an L-shaped or T-shaped seating arrangement, the dimensions will vary. For seating six people, you would need an island that is at least 12 feet long if they are all in a line. The kitchen island dimensions for seating must also consider the depth. An island with seating on one side should be at least 36 inches deep to provide enough counter space on the working side and adequate overhang for diners.
How to Measure for a Kitchen Island: A Step-by-Step Guide
Measuring for your island correctly ensures it will fit perfectly. Follow this kitchen island measurement guide:
- Measure Your Kitchen: Start by measuring the total length and width of your kitchen floor space.
- Map Your Perimeter: Note the location of all cabinets, appliances, and doorways along the perimeter.
- Calculate Available Space: Subtract the depth of your perimeter cabinets (usually 24 inches) from your overall kitchen dimensions.
- Determine Clearance: Subtract the desired clearance (at least 36-42 inches) from each side where the island will be situated.
- Find Your Maximum Island Size: The remaining dimensions will give you the maximum footprint for your island. For example, in a 12-foot wide kitchen with 2 feet of cabinets on one wall, you have 10 feet of open space. Subtracting two 3.5-foot walkways (42 inches each) leaves you with a maximum island width of 3 feet.
This process works for both rectangular and circular kitchen island sizes, helping you visualize how the new feature will integrate into your existing layout.
Can a Kitchen Island Be Too Big?
Yes, a kitchen island can definitely be too big. An oversized island can disrupt traffic flow, make it difficult to clean, and create an inefficient work triangle. If you have to walk a long way around your island to get from the sink to the refrigerator, it’s likely too large.
Signs that your island is too big include feeling cramped, having trouble opening appliance doors, and finding that the island becomes a barrier rather than a connector. If you face these kitchen island size problems, solutions might include opting for a smaller island, choosing a different shape, or even considering a peninsula instead.
What Size Kitchen Island is Best for a Large Kitchen?
A large kitchen offers the opportunity to create a stunning, multifunctional statement piece. In a spacious room, you can afford a large kitchen island size that incorporates features like a secondary sink, a cooktop, a wine fridge, or extensive storage.
Recommended dimensions for a kitchen island for large kitchens can be 5 feet deep by 10 feet long, or even larger. This size allows for ample workspace, seating, and integrated appliances without making the room feel crowded. The key is to maintain proportion; even in a large kitchen, the island should not dominate the space but complement it.
Kitchen Island Size with Sink and Stove: Considerations for Functionality
Integrating appliances like a sink or stove into your island requires extra planning. You need to ensure there is adequate landing space on either side of the appliance for safety and convenience. For a kitchen island with a cooktop, the NKBA recommends at least 12 inches of counter space on one side and 15 inches on the other.
For a kitchen island with a sink, you’ll want at least 18 inches of counter space on one side and 24 inches on the other to provide room for drying dishes and food prep. These additions will increase the necessary overall length and depth of your island, so factor them into your measurements from the start.
The Minimum Size for a Kitchen Island: What’s the Smallest You Can Go?
If you’re tight on space but still want an island, what is the absolute minimum size? For a fixed island to be functional, it should be at least 2 feet deep and 3 feet long. This provides just enough space for some light prep work.
These smallest kitchen island dimensions might not accommodate seating or appliances, but they can still offer valuable storage and a bit of extra counter space. For very tiny kitchens, a portable kitchen cart is often a more practical solution, offering the benefits of an island without the permanent commitment.
Also Read: “standard door sizes“
Your Blueprint for the Perfect Kitchen Island
Choosing the right kitchen island size is a balancing act between your kitchen’s layout, your functional needs, and your aesthetic vision. By carefully measuring your space, considering clearance, and planning for features like seating and appliances, you can design an island that is both beautiful and practical. It’s the key to creating a kitchen that not only looks great but also works seamlessly for your lifestyle.
If you’re unsure, don’t hesitate to use online design tools or consult with a kitchen design professional. Their expertise can help you navigate the complexities and find the perfect island to complete your dream kitchen.
Frequently Asked Questions (FAQs)
What is the best size kitchen island for a 12×12 kitchen?
In a 12×12 foot (144 square feet) kitchen, you need to be strategic. After accounting for 2 feet of perimeter cabinets, your open space is about 10×12 feet. To maintain a 42-inch (3.5-foot) clearance on both working sides, you could fit an island that is approximately 3 feet wide. For length, you could go up to 5-6 feet, depending on appliance placement and traffic flow. A 3×5 foot island is often a great fit for a 12×12 kitchen.
How wide should a kitchen island be for two people?
For two people to sit side-by-side comfortably, you need about 48 inches (4 feet) of width. Each person requires roughly 24 inches of personal space. The island also needs an overhang of at least 12-15 inches for knee room. Therefore, an island designed for two people should be at least 4 feet long and about 3 feet deep to accommodate seating and a functional work surface.
Can I install a kitchen island without compromising space?
Yes, if planned correctly. The key is ensuring you meet the minimum clearance requirements. An island can actually improve space by consolidating workspace and storage into a central location, freeing up perimeter areas. In smaller kitchens, a mobile island or a narrow, minimalist design can add function without making the room feel cramped.
What size kitchen island is best for family gatherings?
For family gatherings where the island becomes a central hub for socializing and serving food, a larger island is ideal. Look for a size that is at least 4 feet deep and 8-10 feet long. This provides enough surface area for a buffet-style spread while also allowing space for guests to gather around without feeling crowded. An island with seating for at least 4-6 people is also a great feature for informal entertaining.












