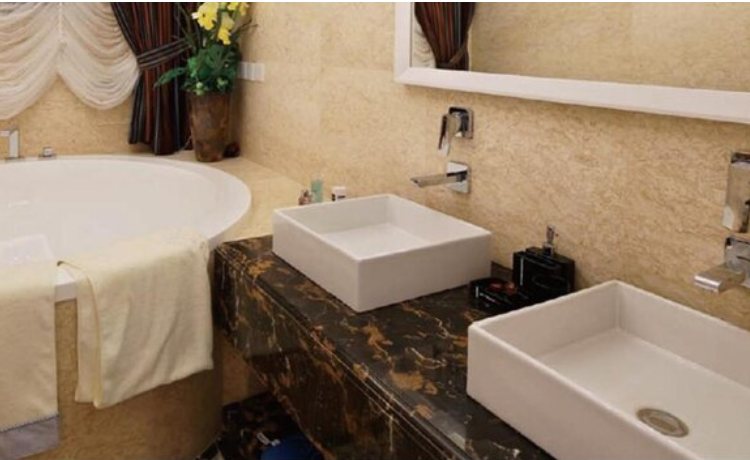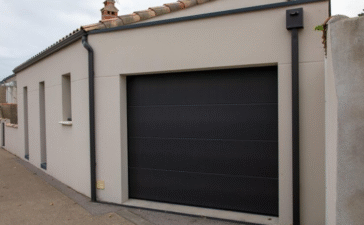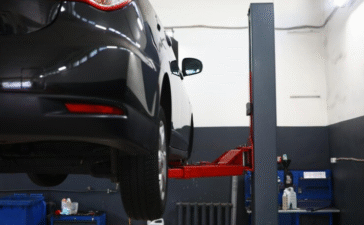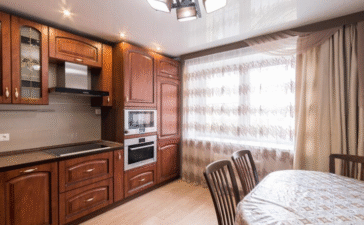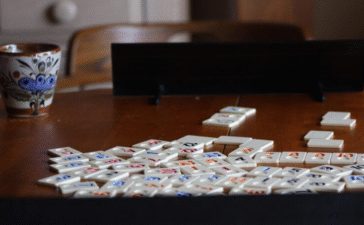When designing a home that maximizes both space and functionality, the Jack and Jill bathroom layout emerges as one of the most practical solutions for modern families. This dual-access bathroom configuration has gained significant traction among homeowners seeking efficient use of square footage without compromising on convenience.
The shared bathroom layout connecting two bedrooms offers a unique approach to residential design that dates back several decades but continues to evolve with contemporary needs. Whether you’re building a new home, planning a renovation, or simply exploring space-efficient bathroom options, understanding the intricacies of Jack and Jill bathroom design can help you make informed decisions about your living space.
This comprehensive guide explores everything from basic floor plan concepts to advanced design strategies, privacy solutions, and the long-term impact on your home’s value. We’ll examine real-world applications, cost considerations, and expert insights to help you determine if this bathroom connecting two bedrooms aligns with your household’s needs and lifestyle preferences.
What Is a Jack and Jill Bathroom Layout?
A Jack and Jill bathroom, also known as a dual-access bathroom, refers to a shared bathroom space that connects two separate bedrooms through individual entry doors. This configuration allows occupants of both rooms to access the same bathroom facilities without entering a hallway or common area.
The term “Jack and Jill” originated from the famous nursery rhyme characters, symbolizing the paired nature of this bathroom design. Unlike traditional bathroom layouts that serve as standalone rooms, this shared bathroom layout creates a semi-private space that belongs equally to both adjacent bedrooms.
Typical features of a Jack and Jill bathroom layout include two entrance doors with individual locking mechanisms, shared fixtures such as a bathtub or shower, toilet, and often dual vanities to accommodate multiple users simultaneously. The layout prioritizes functionality while maintaining a degree of privacy for each bedroom’s occupant.
This design proves particularly beneficial for families with children who can share bathroom facilities while maintaining separate sleeping quarters. Guest bedrooms also benefit from this arrangement, allowing visitors to share amenities without accessing the main family bathroom. Additionally, teenagers and young adults appreciate the semi-private nature that offers more independence than a shared family bathroom while remaining cost-effective compared to individual en-suite bathrooms.
The bathroom connecting two bedrooms concept maximizes square footage efficiency, making it an attractive option for homes where space optimization is crucial. Modern interpretations of this layout often incorporate sophisticated design elements that enhance both functionality and aesthetic appeal.
Popular Jack and Jill Bathroom Layout Floor Plans
The classic Jack and Jill floor plan features a rectangular space with doors positioned on opposite walls, creating a straight path between the two bedrooms. This traditional layout typically includes a shared central area housing the bathtub or shower, with vanities positioned along one wall and the toilet either centrally located or in a corner position.
A more sophisticated approach involves creating a private toilet compartment within the larger bathroom space. This two-bedroom access design addresses privacy concerns by enclosing the toilet area with its own door or partition. The shower and vanity areas remain shared, while users can secure complete privacy when needed.
Compact and space-saving floor plans cater to smaller homes or apartments where every square foot matters. These efficient designs might feature a single vanity with ample counter space, a combination tub-shower unit, and strategic door placement that maximizes the usable floor area while maintaining the dual-access functionality.
Advanced layouts incorporate separate zones within the shared space. The wet zone contains the shower and bathtub, while the dry zone houses vanities and storage. Some designs include a separate grooming area with enhanced lighting and mirror configurations, allowing one person to shower while another completes their morning routine.
L-shaped floor plans offer another variation, with the bathroom wrapping around a corner to connect bedrooms that don’t share a common wall. This configuration works particularly well in existing homes where structural modifications might be limited.
The double vanity setup represents one of the most popular features in modern Jack and Jill bathroom layout designs. This arrangement reduces morning congestion by allowing simultaneous use while providing individual storage and mirror space for each user.
Design Ideas to Maximize Functionality
Creating a truly functional dual vanity setup requires careful consideration of counter space, storage, and lighting. Each vanity area should provide sufficient room for personal items, toiletries, and grooming tools. Installing separate medicine cabinets or storage towers helps maintain organization while keeping personal items separated.
Fixture selection plays a crucial role in maximizing the space-efficient bathroom design. Wall-mounted vanities create the illusion of more floor space while providing easier cleaning access underneath. Similarly, wall-hung toilets can make the room feel larger and more contemporary.
Storage solutions must accommodate two users without creating clutter. Built-in niches within shower areas provide convenient storage for toiletries while maintaining clean lines. Drawer organizers and pull-out storage systems help maximize cabinet space efficiency. Consider installing hooks, towel bars, and storage accessories on both sides of the bathroom to serve each bedroom’s occupant.
Lighting design significantly impacts both functionality and ambiance. Each vanity area requires dedicated task lighting to prevent shadows during grooming activities. LED strip lighting behind mirrors eliminates unflattering shadows while providing energy-efficient illumination. Overhead lighting should be bright enough for cleaning and general use but controllable through dimmer switches for various times of day.
Mirror placement and sizing affect both the functionality and perceived space within the bathroom. Large mirrors can make the space feel more expansive, while individually framed mirrors at each vanity area provide a custom look. Some designs incorporate three-way mirrors or mirrors with integrated lighting for enhanced functionality.
Ventilation considerations become more critical in shared spaces where usage frequency increases. Adequate exhaust fans help manage humidity and odors, while proper air circulation prevents mold and mildew issues. Consider installing multiple exhaust points or a more powerful fan system to handle the increased usage.
Ensuring Privacy in a Jack and Jill Bathroom
Privacy concerns represent the primary challenge in shared bathroom layouts, but thoughtful design solutions can address most issues effectively. Installing high-quality bathroom door locks with indicator systems helps prevent awkward encounters. These locks should be easily operable from both sides while clearly indicating occupancy status.
Creating a private toilet room within the larger bathroom space offers the highest level of privacy for sensitive activities. This separate compartment should include proper ventilation and lighting while maintaining easy access from the main bathroom area. Pocket doors work particularly well in these applications to save space.
Dual door privacy solutions extend beyond simple locks to include sound dampening and visual barriers. Installing solid-core doors rather than hollow-core options reduces sound transmission between rooms. Weather stripping around door frames further enhances privacy while improving energy efficiency.
Frosted glass partitions can separate different zones within the bathroom while maintaining natural light flow. These barriers work particularly well between shower areas and vanity spaces, allowing multiple users to occupy the bathroom simultaneously with appropriate privacy levels.
Sliding barn doors or pocket doors offer space-saving alternatives to traditional swing doors while providing effective privacy barriers. These solutions work especially well in compact layouts where door swing patterns might interfere with fixture placement or traffic flow.
Scheduling considerations become important in households with multiple users. Establishing clear usage guidelines and morning routines helps prevent conflicts while maximizing the bathroom’s efficiency. Some families find success with designated time slots or priority systems during peak usage periods.
Pros and Cons of a Jack and Jill Bathroom
The benefits of shared bathrooms extend well beyond simple space savings. Cost-effectiveness represents a significant advantage, as building one well-appointed bathroom costs considerably less than constructing two separate facilities. This approach allows families to invest in higher-quality fixtures, finishes, and design elements within their budget constraints.
Space efficiency makes Jack and Jill layouts particularly attractive in smaller homes or when maximizing bedroom count within a limited footprint. The shared plumbing infrastructure reduces construction complexity while maintaining functionality for multiple users. This efficiency often translates to lower utility costs for heating, cooling, and water usage.
Enhanced family connectivity can result from shared spaces, particularly for families with young children who benefit from closer supervision during bath time and morning routines. The design facilitates easier assistance and monitoring while allowing children to develop independence gradually.
However, the downsides of Jack and Jill layout cannot be ignored. Privacy limitations represent the most significant concern, particularly for older children, teenagers, or adult family members who value independence. The shared nature of the space means that one person’s schedule can impact another’s routine.
Scheduling conflicts become more pronounced during busy periods such as school mornings or evening routines. Multiple users may need access simultaneously, leading to delays or frustration. This challenge intensifies in households with varying schedules or different morning routine preferences.
Maintenance and cleaning responsibilities can become complicated when multiple users share the space. Establishing clear guidelines for upkeep and cleanliness requires ongoing communication and cooperation from all users. Different cleanliness standards or habits can create tension among household members.
Real-world feedback from homeowners reveals mixed experiences depending on household dynamics and user expectations. Families with young children often report positive experiences, while those with teenagers or multi-generational living arrangements sometimes face more challenges with the shared arrangement.
Remodeling or Converting a Jack and Jill Bathroom Layout
Planning a Jack and Jill remodel requires careful consideration of existing plumbing infrastructure, electrical systems, and structural elements. Professional assessment helps determine feasibility and identify potential challenges before construction begins. The existing layout may limit design options, particularly in older homes where plumbing runs follow different patterns.
DIY remodeling projects can address cosmetic improvements such as paint, fixtures, and storage solutions, but significant modifications typically require professional expertise. Plumbing relocations, electrical upgrades, and structural changes should be handled by licensed professionals to ensure safety and compliance with local building codes.
Converting shared bathroom layouts to separate facilities involves substantial construction and expense. This process typically requires creating additional plumbing runs, installing new electrical circuits, and potentially expanding the existing footprint. The conversion cost often exceeds the expense of the original shared bathroom construction.
Cost estimates for Jack and Jill bathroom layout remodels vary widely based on scope, location, and material selections. Basic cosmetic updates might range from a few thousand dollars, while comprehensive renovations involving fixture relocations and structural modifications can reach tens of thousands of dollars. Professional design consultation helps establish realistic budgets and timelines.
When converting a shared bathroom to separate facilities becomes necessary, consider the long-term benefits versus immediate costs. Separate bathrooms may increase home value and improve daily functionality, but the investment might not be recouped immediately. Market conditions and local preferences significantly influence the financial impact of such conversions.
Permit requirements vary by location and project scope. Most jurisdictions require permits for plumbing modifications, electrical work, and structural changes. Working with licensed professionals helps ensure compliance with local regulations while avoiding potential issues during home sales or insurance claims.
Impact on Home Value and Real Estate Appeal
The relationship between Jack and Jill bathrooms and home resale value depends heavily on local market conditions, target demographics, and overall home design. In family-oriented neighborhoods where homes typically house children, shared bathroom layouts often receive positive reception from potential buyers seeking practical, space-efficient designs.
Real estate professionals report mixed feedback regarding Jack and Jill bathroom in appraisals. Some appraisers count these spaces as full bathrooms, while others may assign partial value depending on the configuration and privacy levels. The presence of a private toilet compartment often influences these assessments positively.
Market research indicates that families with multiple children often view shared bathroom layouts favorably, particularly when the design includes dual vanities and adequate storage. However, luxury home buyers or those seeking master suite configurations may perceive shared bathrooms as less desirable than individual en-suite facilities.
Regional preferences significantly impact buyer reception. Areas with higher property values and larger average home sizes may show less enthusiasm for shared layouts, while markets focused on efficient use of space often embrace these designs more readily. Understanding local market dynamics helps inform renovation and design decisions.
When listing homes with Jack and Jill bathrooms, emphasizing the practical benefits and space efficiency often resonates with appropriate buyer demographics. Highlighting features such as dual vanities, privacy elements, and storage solutions helps potential buyers envision the layout’s functionality for their specific needs.
Professional staging can demonstrate the bathroom’s versatility and functionality to potential buyers. Showing how the space accommodates multiple users while maintaining organization and style helps buyers appreciate the design’s benefits rather than focusing solely on potential limitations.
You would also like: “Gray Bathroom Vanity“
Making the Right Choice for Your Home
Determining whether a Jack and Jill bathroom layout suits your specific situation requires honest assessment of your household dynamics, space constraints, and long-term plans. Families with young children often find these layouts highly practical, while households with teenagers or adults may benefit from more private arrangements.
Consider your home’s overall architectural style and floor plan flow when evaluating this option. Jack and Jill bathrooms work best when they enhance the natural traffic patterns rather than creating awkward or inefficient movement through the home. The layout should feel integrated rather than forced into the existing design.
Budget considerations extend beyond initial construction costs to include long-term maintenance, potential future modifications, and impact on resale value. While shared bathrooms typically cost less initially, future conversion to separate facilities could require significant investment if household needs change.
Lifestyle factors such as varying schedules, privacy preferences, and guest accommodation needs should influence your decision. Households where family members maintain similar routines may find shared layouts more manageable than those with conflicting schedules or different lifestyle preferences.
Consulting with experienced designers or architects provides valuable perspective on how Jack and Jill layouts might work within your specific home and family situation. These professionals can offer alternatives and modifications that address concerns while maximizing the benefits of shared bathroom design.
FAQs
How much does it cost to build a Jack and Jill bathroom layout?
Construction costs for a Jack and Jill bathroom typically range from $15,000 to $35,000, depending on size, fixtures, finishes, and local labor costs. This represents potential savings of 20-30% compared to building two separate bathrooms with equivalent features and quality.
Can you add a Jack and Jill bathroom to an existing home?
Adding a Jack and Jill bathroom to an existing home is possible but requires careful evaluation of plumbing access, structural considerations, and space availability. Professional consultation helps determine feasibility and associated costs for your specific situation.
What size should a Jack and Jill bathroom be?
Most functional Jack and Jill bathrooms measure between 8×10 feet and 10×12 feet, providing adequate space for essential fixtures while allowing comfortable movement for multiple users. Smaller spaces can work with careful planning and space-efficient fixtures.
How do you prevent conflicts in a shared bathroom?
Establishing clear usage schedules, installing quality door locks with occupancy indicators, and creating separate storage areas for each user helps minimize conflicts. Consider adding a private toilet compartment for enhanced privacy during peak usage times.
Do Jack and Jill bathrooms hurt resale value?
The impact on resale value varies by market and target buyer demographics. Family-oriented markets often view these layouts favorably, while luxury markets may prefer individual en-suite bathrooms. Proper design with privacy features typically maintains or enhances value.
What’s the best way to divide storage in a Jack and Jill bathroom layout?
Implement clearly defined storage zones with separate medicine cabinets, designated drawer space, and individual towel storage for each user. Consider color-coding or labeling systems to maintain organization and prevent mix-ups between users.
