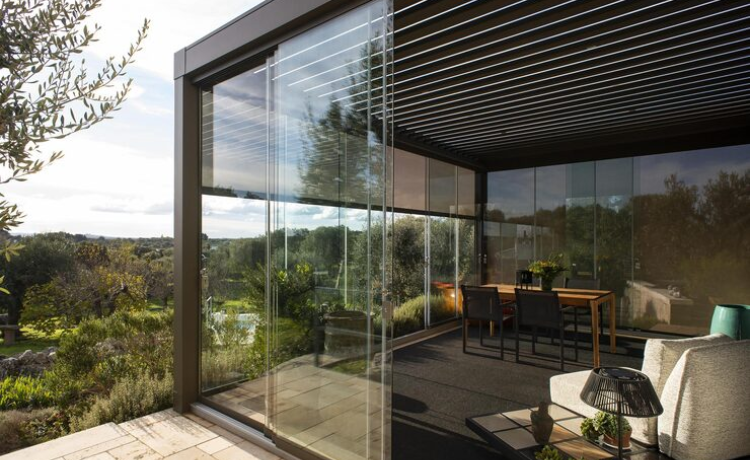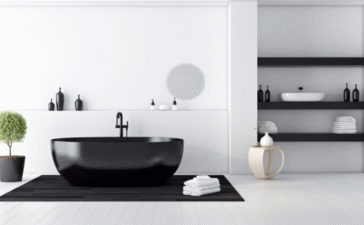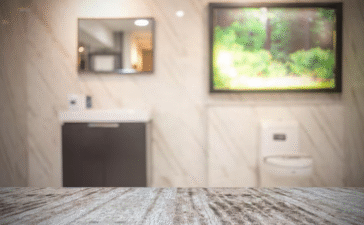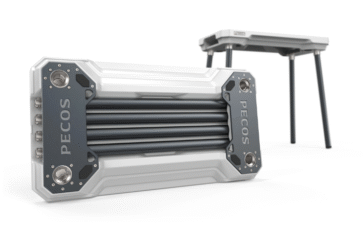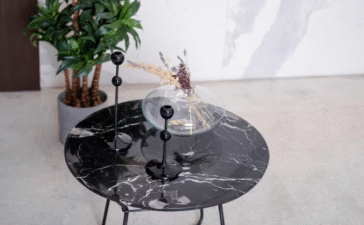Glass extensions have transformed from simple conservatories into sophisticated architectural features that seamlessly blend indoor and outdoor living spaces. These contemporary additions offer homeowners and business owners an elegant solution to expand their property while maximizing natural light and creating stunning visual appeal.
As property values continue to rise and space becomes increasingly precious, glass extensions represent a smart investment that combines functionality with aesthetic excellence. Whether you’re considering a sleek kitchen extension, a bright dining area, or a commercial space that welcomes customers with natural light, understanding the intricacies of glass extension design, costs, and regulations is essential for making an informed decision.
This comprehensive guide explores everything you need to know about glass extensions, from initial design concepts to final installation. We’ll examine the various types available, discuss cost considerations, navigate planning requirements, and help you choose the right professionals for your project.
What is a Glass Extension?
A glass extension represents a modern architectural addition to existing buildings, constructed primarily using glass panels, frames, and supporting structures. These extensions create bright, airy spaces that serve as transitional areas between indoor comfort and outdoor beauty. Unlike traditional brick-and-mortar additions, glass extensions prioritize transparency, light penetration, and visual connectivity with surrounding landscapes.
Modern glass extension technology has evolved significantly from basic conservatory designs. Contemporary structures incorporate advanced glazing systems, thermal breaks, and sophisticated ventilation mechanisms that address common concerns about temperature control and energy efficiency. The structural integrity relies on carefully engineered frames, typically constructed from aluminum, steel, or high-grade UPVC materials.
Glass conservatories remain the most traditional form of glass extension, featuring decorative roof structures and ornate detailing. Glass sunrooms offer more substantial construction with enhanced insulation properties, making them suitable for year-round use. Glass garden rooms provide flexible spaces that can serve multiple purposes, from home offices to entertainment areas.
The architectural possibilities extend beyond simple rectangular structures. Contemporary glass extension design incorporates curved panels, angular geometries, and multi-level configurations that complement existing building styles while making bold design statements.
Why Choose a Glass Extension?
The aesthetic appeal of glass extensions lies in their ability to transform living spaces through natural light integration. These structures eliminate the boundaries between interior and exterior environments, creating seamless transitions that make properties feel larger and more connected to their surroundings. The psychological benefits of increased natural light exposure include improved mood, enhanced productivity, and better sleep patterns.
Property value increases represent a significant financial incentive for glass extension installation. Real estate professionals consistently report that well-designed glass extensions can add between 15-20% to property values, often exceeding the initial investment costs. The key lies in choosing appropriate designs that complement existing architecture while providing genuine functional improvements.
Energy-efficient glass extensions utilize advanced glazing technologies that provide superior insulation compared to single-pane alternatives. Low-emissivity coatings, argon gas fills, and thermally broken frames work together to minimize heat transfer, reducing heating and cooling costs throughout the year. Some installations achieve energy ratings comparable to traditional wall construction while maintaining transparency and light transmission.
The versatility of glass extensions accommodates diverse lifestyle needs and architectural styles. These structures can serve as dining areas, living spaces, home offices, gyms, or entertainment venues. The flexibility to modify internal configurations without major structural changes makes glass extensions particularly appealing for growing families or evolving business needs.
Cost of Glass Extensions
Several factors influence glass extension pricing, with size representing the most significant variable. Basic installations typically range from $15,000 to $30,000 for modest single-room additions, while larger, more complex structures can exceed $100,000. The quality of glazing systems, frame materials, and foundation requirements substantially impact final costs.
Design complexity affects pricing through engineering requirements, specialized glazing configurations, and installation challenges. Simple rectangular structures with standard roof pitches cost significantly less than curved designs, multi-level installations, or structures requiring custom fabrication. Site accessibility, ground conditions, and connection requirements to existing buildings also influence overall project expenses.
Professional glass extension installation ensures proper structural integrity, weatherproofing, and compliance with building regulations. Licensed contractors provide warranties, insurance coverage, and expertise in navigating permit requirements. While DIY glass extension kits appear cost-effective initially, the complexity of proper installation often leads to expensive corrections and potential safety issues.
Material quality variations create substantial price differences between budget and premium glass extension options. High-performance glazing systems, powder-coated aluminum frames, and stainless steel hardware justify higher costs through improved durability, energy efficiency, and aesthetic appeal. Cheaper alternatives may require more frequent maintenance and replacement, ultimately costing more over the structure’s lifetime.
Glass Extension Design Ideas
Contemporary glass extension design embraces open-plan concepts that maximize space utilization and visual flow. Kitchen extensions incorporating glass walls and roofs create bright culinary spaces that connect with outdoor dining areas and gardens. These designs often feature large sliding glass doors that can completely open to create seamless indoor-outdoor entertaining spaces.
Glass roof extensions provide dramatic overhead lighting while maintaining structural integrity through carefully engineered support systems. These installations work particularly well over existing patios, courtyards, or between building wings. The transparency preserves views of sky and surrounding architecture while providing weather protection.
Custom glass extensions can incorporate unique features like glass floors over basement spaces, wrap-around configurations that follow building contours, or multi-story installations that create dramatic interior atriums. Sliding glass doors, bifold systems, and moveable wall panels add flexibility to these designs, allowing spaces to be reconfigured based on weather conditions or usage requirements.
Glass dining areas have become increasingly popular as homeowners seek to create memorable spaces for entertaining and family gatherings. These extensions often feature temperature control systems, integrated lighting, and sound management solutions that ensure comfort regardless of external conditions.
Glass Extensions Planning Permission and Building Regulations
Planning permission requirements for glass extensions vary significantly based on property location, existing structures, and local zoning regulations. Many residential glass extensions fall under permitted development rights, allowing construction without formal planning applications. However, properties in conservation areas, listed buildings, or locations with restrictive covenants typically require full planning permission.
Building regulations for glass extensions focus on structural safety, thermal performance, and accessibility compliance. These requirements ensure that extensions meet minimum standards for load-bearing capacity, fire safety, ventilation, and energy efficiency. Professional design services typically include building regulation compliance as part of their service packages.
The structural requirements for glass extensions must account for wind loads, snow loads, thermal expansion, and seismic considerations where applicable. Engineering calculations determine appropriate foundation depths, frame specifications, and glazing thicknesses to ensure long-term structural integrity.
Local building authorities may impose additional requirements regarding drainage, utility connections, and environmental impact assessments. Early consultation with planning departments can identify potential issues and streamline the approval process.
Pros and Cons of Glass Extensions
The advantages of glass extensions extend beyond aesthetic improvements to include practical benefits like increased living space, improved natural light, and enhanced property marketability. These structures provide year-round usability when properly designed and can serve multiple functions throughout their lifetime. The connection to outdoor environments promotes well-being and creates unique living experiences.
However, glass extension privacy issues require careful consideration during the design phase. Strategic placement, privacy glazing options, and landscaping solutions can address concerns about visibility from neighboring properties. Some installations incorporate switchable glass technologies that provide privacy on demand.
Heat loss in glass extensions has been largely addressed through modern glazing technologies, but older installations may still experience temperature control challenges. Proper insulation, ventilation systems, and high-performance glazing minimize these issues while maintaining the transparency that makes glass extensions appealing.
Glass extension maintenance involves regular cleaning, seal inspection, and hardware adjustments to ensure optimal performance and appearance. While these requirements are generally minimal, the visibility of glass surfaces makes maintenance more noticeable than traditional building materials.
You would also like: “Media Wall”
Glass Extensions for Commercial Spaces
Commercial glass extensions offer businesses unique opportunities to create memorable customer experiences while expanding usable space. Restaurants utilize glass extensions to provide protected outdoor dining that operates year-round, significantly increasing seating capacity and revenue potential. The natural light and garden views create appealing atmospheres that encourage longer visits and higher customer satisfaction.
Retail establishments use glass extensions to create bright, welcoming entrances that draw customers into their stores. These installations can house seasonal displays, provide comfortable waiting areas, or create unique shopping environments that differentiate businesses from competitors.
Office buildings incorporate glass extensions as reception areas, conference spaces, or employee break rooms that promote well-being and productivity. The natural light and outdoor connections help reduce stress and improve workplace satisfaction while creating impressive spaces for client meetings.
Glass extension for restaurants has become particularly popular in urban environments where outdoor space is limited but weather protection is essential. These installations allow establishments to maximize their footprint while providing comfortable dining experiences regardless of weather conditions.
How to Choose the Best Glass Extension Company
Selecting experienced glass extension professionals requires careful evaluation of portfolios, references, and industry credentials. Established companies should provide examples of completed projects similar to your requirements, along with client testimonials and warranty information. Professional certifications and insurance coverage protect clients from potential installation issues or structural problems.
The glass extension installation process typically begins with detailed site surveys and design consultations. Reputable companies provide 3D renderings, engineering calculations, and material specifications before beginning construction. Clear timelines, communication protocols, and quality control measures ensure smooth project completion.
Professional glass extension service providers handle permit applications, building regulation compliance, and utility connections as part of their comprehensive service offerings. This expertise eliminates potential delays and ensures installations meet all legal requirements.
When obtaining quotes for glass extensions, ensure all proposals include identical specifications for accurate comparison. The lowest price may not represent the best value if it compromises quality, warranty coverage, or professional installation standards.
Making Your Glass Extension Investment Work
Glass extensions represent significant investments that require careful planning and professional execution to achieve optimal results. The combination of increased living space, improved natural light, and enhanced property values makes these installations attractive for both residential and commercial applications.
Success depends on matching extension designs to specific site conditions, usage requirements, and aesthetic preferences. Professional consultation ensures that technical challenges are addressed while maximizing the benefits that glass extensions provide.
The long-term value of glass extension investment extends beyond immediate functionality to include energy efficiency improvements, maintenance considerations, and future adaptability. Quality installations continue providing benefits for decades while requiring minimal ongoing maintenance.
For those considering glass extensions, the next step involves consulting with professional glass extension services to evaluate site conditions, discuss design options, and obtain detailed proposals. This consultation process helps clarify expectations and ensures that final installations exceed initial vision.
Frequently Asked Questions
What is the best material for a glass extension frame?
Aluminum frames offer the best combination of strength, durability, and thermal performance for glass extensions. They resist corrosion, require minimal maintenance, and can support large glass panels while maintaining slim profiles. Steel frames provide maximum strength for large spans but require more maintenance, while UPVC offers good insulation properties at lower costs.
How long does a glass extension take to install?
Most residential glass extensions require 4-8 weeks from groundbreaking to completion, depending on size and complexity. Simple single-room extensions may be completed in 2-3 weeks, while larger or more complex installations can take 12 weeks or more. Weather conditions, permit approvals, and site accessibility can affect timelines.
Can I add a glass extension to my existing home?
Most existing homes can accommodate glass extensions with proper structural assessment and design modifications. The connection between new and existing structures requires careful engineering to ensure waterproofing, thermal bridging prevention, and structural integrity. Professional evaluation determines the best approach for specific situations.
Do glass extensions get too hot in summer?
Modern glass extensions incorporate ventilation systems, solar control glazing, and shading solutions to maintain comfortable temperatures year-round. Roof vents, side opening panels, and automated climate control systems prevent overheating while maintaining the bright, airy feel that makes glass extensions appealing.
What maintenance do glass extensions require?
Regular cleaning of glass surfaces, annual inspection of seals and hardware, and periodic lubrication of moving parts comprise the primary maintenance requirements. Most installations require professional maintenance once or twice per year, with additional cleaning as needed to maintain appearance.
Are glass extensions energy efficient?
Contemporary glass extensions can achieve energy efficiency ratings comparable to traditional construction through advanced glazing systems, thermal breaks, and proper insulation. Triple glazing, low-emissivity coatings, and thermally broken frames minimize heat transfer while maximizing natural light benefits.
