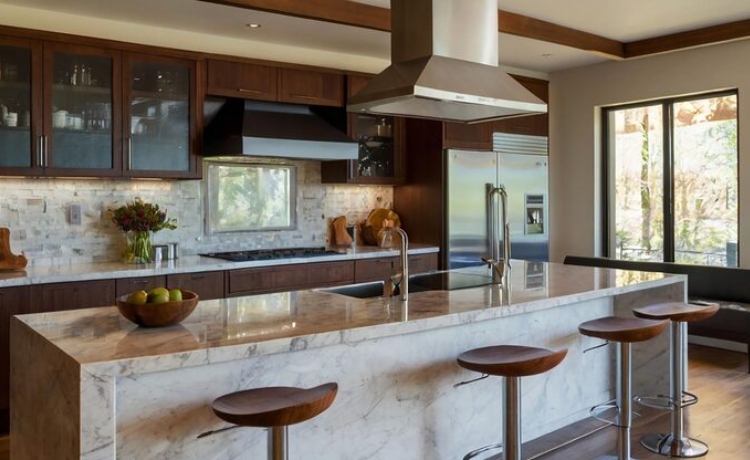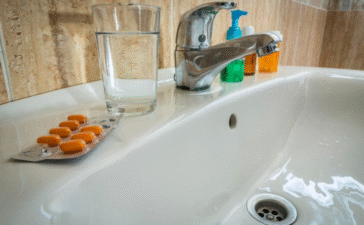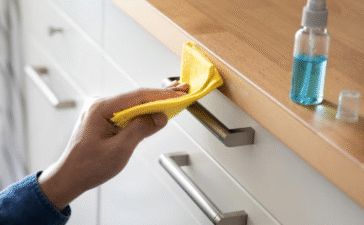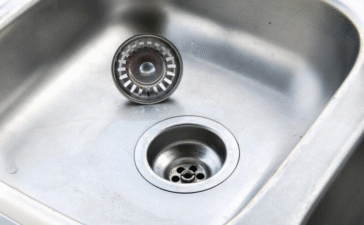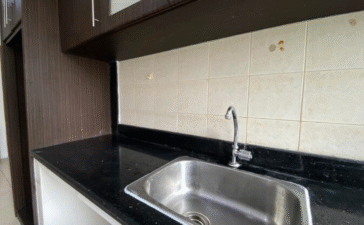Looking to transform your kitchen into a stylish, functional space that becomes the heart of your home? A custom kitchen island might be the perfect solution you’ve been searching for. Unlike standard pre-built options, a custom kitchen island offers unparalleled versatility, design flexibility, and functionality tailored specifically to your needs.
The kitchen island has evolved from a simple prep space into a multi-functional centerpiece that serves as a cooking station, dining area, storage solution, and social hub all in one. According to the National Association of Home Builders, kitchen islands are now featured in over 70% of new homes, making them one of the most sought-after kitchen features among homeowners.
When you choose a custom kitchen island design, you’re investing in a solution that maximizes your kitchen’s potential while reflecting your personal style. This comprehensive guide will walk you through everything you need to know about creating the perfect bespoke kitchen island for your space, from design considerations to installation and maintenance.
Understanding Custom Kitchen Islands
A custom kitchen island is a freestanding or built-in kitchen feature designed specifically for your space, needs, and aesthetic preferences. Unlike mass-produced alternatives, these tailored kitchen solutions are crafted to fit your exact measurements, storage requirements, and functional needs.
The primary advantage of choosing a custom design over a pre-built island lies in its adaptability. While standard islands come in predetermined sizes and configurations, a custom kitchen island can be designed to work around existing kitchen layouts, accommodate specific appliances, and incorporate unique storage solutions that reflect how you actually use your kitchen.
Custom islands also offer superior quality construction. Professional craftsmen can select premium materials, ensure precise joinery, and create features that simply aren’t available in mass-produced options. This attention to detail results in a piece that not only looks exceptional but also stands up to daily use for decades.
The design process typically begins with a consultation where professionals assess your space, understand your cooking habits, and discuss your vision. This collaborative approach ensures that every aspect of your custom kitchen island serves a purpose while contributing to your kitchen’s overall aesthetic appeal.
Popular Kitchen Island Styles
Shaker and Modern Styles
The Shaker style remains a perennial favorite in custom kitchen island design due to its timeless appeal and functional simplicity. Characterized by clean lines, raised panel doors, and minimal ornamentation, Shaker-style kitchen islands complement both traditional and contemporary kitchen designs. The style’s enduring popularity stems from its versatility and the way it emphasizes craftsmanship over decoration.
Modern kitchen island styles have surged in popularity as homeowners embrace sleek designs, smart features, and minimalist aesthetics. These islands often feature flat-panel doors, hidden hardware, and integrated appliances that create seamless, uncluttered surfaces. Modern designs frequently incorporate innovative materials like concrete countertops, steel accents, and glass elements that create striking visual statements.
Skirted and Multi-Level Islands
Skirted kitchen islands have gained traction among homeowners seeking a more residential, cozy feel in their kitchens. The decorative skirting around the base softens the island’s appearance and can incorporate fabric, wood paneling, or other materials that add texture and warmth to the space. This style works particularly well in farmhouse and traditional kitchen designs.
Multi-level kitchen islands offer exceptional flexibility by incorporating different heights for various activities. A lower section might serve as a prep area, while a raised bar-height section provides casual dining space. These designs maximize functionality by creating distinct zones for cooking, cleaning, and socializing within a single island footprint.
Functionality and Features to Consider
Storage Solutions
Maximizing storage is often the primary motivation for adding a custom kitchen island storage system. Deep drawers can accommodate large pots, serving dishes, and small appliances that would otherwise clutter countertops. Pull-out cabinets make it easy to access items stored in the back, while built-in shelving can display cookbooks, decorative items, or frequently used ingredients.
The key to effective island storage design lies in understanding your specific needs. Consider what items you use most frequently and ensure they’re easily accessible. Specialized storage features like spice racks, knife blocks, cutting board slots, and trash pull-outs can significantly enhance your kitchen’s functionality while keeping everything organized and within reach.
Accessibility should be a priority in custom island storage designs. Soft-close hinges and drawer slides not only operate quietly but also extend the life of your cabinetry. Consider the height of shelves and the depth of cabinets to ensure that all family members can comfortably use the storage features.
Seating and Social Areas
A kitchen island with seating transforms your kitchen into a social hub where family and guests can gather while meals are prepared. The key to comfortable seating lies in proper planning of dimensions and clearances. Standard counter height requires stools around 24 inches high, while bar-height sections need stools around 30 inches high.
Allow at least 24 inches of linear space per person for comfortable seating, and ensure there’s adequate legroom beneath overhangs. The overhang should extend at least 10 inches from the island base for standard seating, though 12-15 inches provides more comfortable leg space.
Consider the material and design of the seating area carefully. Rounded corners are safer and more comfortable than sharp edges, while footrests built into the island base provide additional comfort during extended conversations.
Multi-Use Kitchen Islands
The most successful custom islands combine cooking, cleaning, dining, and socializing functions seamlessly. A multi-functional kitchen island might incorporate a prep sink, induction cooktop, wine storage, and dining counter all within a single design. This approach maximizes efficiency by creating a central workspace where multiple tasks can be performed simultaneously.
When designing a multi-use island, consider the workflow between different functions. The prep area should be positioned near storage for ingredients and tools, while the cleanup zone should be close to dish storage and the main sink if space permits.
Size, Space, and Layout Considerations
Determining the Ideal Size
Proper sizing is crucial for a successful custom kitchen island installation. The general rule suggests allowing at least 36 inches of clearance on all sides of the island to ensure comfortable movement and cabinet door operation. However, 42-48 inches of clearance is preferable in busy kitchens or when multiple people frequently cook together.
Kitchen island size recommendations typically suggest that the island should not exceed 10% of the total kitchen square footage. For example, a 200-square-foot kitchen could accommodate an island up to approximately 20 square feet. This guideline ensures the island enhances rather than overwhelms the space.
Consider the kitchen’s work triangle when determining island placement. The island should complement, not impede, the natural flow between the sink, stove, and refrigerator. An ideally positioned island can actually improve workflow by providing an additional work surface within the triangle.
Space-Saving Solutions for Small Kitchens
Small kitchen island solutions require creative thinking to maximize utility without overwhelming the space. Compact custom islands can incorporate features like fold-down breakfast bars, rolling carts, or narrow designs that provide additional workspace without permanent commitment to floor space.
Space-efficient kitchen islands might feature vertical storage solutions, such as tall, narrow cabinets or hanging pot racks that draw the eye upward and create the illusion of more space. Consider designs that can serve multiple purposes, such as islands that double as dining tables or incorporate built-in appliances to reduce the need for separate counter space.
Mobile islands offer flexibility in small kitchens, allowing you to move the additional workspace where it’s needed most. While not permanently installed, high-quality rolling islands can provide substantial functionality while preserving the option to reconfigure your kitchen layout as needed.
Choosing the Right Materials for Your Custom Island
Countertops: Granite, Quartz, and More
The choice of countertop material significantly impacts both the appearance and functionality of your custom kitchen island. Granite kitchen island countertops remain popular due to their natural beauty, durability, and heat resistance. Each granite slab is unique, offering distinctive patterns and colors that create a one-of-a-kind focal point.
Quartz island countertops have gained significant market share due to their consistency, non-porous surface, and low maintenance requirements. Unlike natural stone, quartz doesn’t require periodic sealing and offers superior stain resistance. The engineered material is available in a wide range of colors and patterns, including options that mimic natural stone.
Marble countertops provide unmatched elegance and are particularly prized by serious bakers due to their naturally cool surface. However, marble requires more maintenance than other options and is susceptible to etching from acidic substances. For islands that will see heavy use, consider marble alternatives that offer similar aesthetics with improved durability.
Butcher block countertops bring warmth and natural texture to kitchen islands while providing an excellent cutting surface. Properly maintained wood countertops develop a beautiful patina over time, though they require regular oiling and careful attention to prevent water damage and bacterial growth.
Cabinet Materials
Wood kitchen island finishes offer the greatest design flexibility and can be customized to match existing cabinetry or create striking contrasts. Popular wood species include oak, maple, cherry, and walnut, each offering distinct grain patterns and color variations. The choice of wood species should complement your kitchen’s overall design while considering durability and maintenance requirements.
Cabinet door styles significantly impact the island’s overall appearance. Raised panel doors create traditional, formal looks, while flat-panel doors support contemporary aesthetics. Consider the profile details, such as edge treatments and corner styles, as these subtle elements contribute significantly to the finished appearance.
Hardware selection should complement both the cabinet style and the overall kitchen design. Consider the finish, scale, and style of pulls and knobs carefully, as these elements are touched frequently and contribute significantly to the user experience. Quality hardware not only looks better but also operates more smoothly and lasts longer.
Budgeting and Cost Considerations
Factors That Affect the Cost of Custom Kitchen Islands
The cost of custom kitchen island construction varies significantly based on several key factors. Size is the primary cost driver, as larger islands require more materials, labor, and potentially more complex structural support. Design complexity also impacts pricing, with intricate details, multiple levels, and integrated appliances increasing both material and labor costs.
Material selection dramatically affects the final price. Premium countertop materials like natural stone or high-end quartz can represent 30-40% of the total island cost. Similarly, solid wood cabinetry with custom finishes costs significantly more than laminate or basic wood options.
Built-in appliances and features add both functionality and cost. Prep sinks require plumbing modifications, while cooktops need electrical or gas connections and ventilation considerations. Wine refrigerators, warming drawers, and other specialty appliances can quickly increase the project budget.
The complexity of installation also affects costs. Islands requiring electrical, plumbing, or gas connections need professional installation, permits, and potentially structural modifications to support additional weight or accommodate utility connections.
Budgeting for a Custom Island
When planning your budget kitchen islands project, expect to invest between $3,000 and $15,000 for most custom designs, with luxury installations potentially exceeding $25,000. Affordable custom kitchen islands can be achieved by focusing on essential features, choosing cost-effective materials, and minimizing complex built-in features.
To balance cost with quality, prioritize spending on elements that affect daily functionality and long-term durability. Invest in quality hardware, sturdy construction, and durable countertop materials while considering more budget-friendly options for decorative elements that can be updated later.
Consider the timing of your project, as scheduling during off-peak seasons may result in lower labor costs and faster completion times. Some contractors offer better pricing during slower periods when their schedules are more flexible.
Plan for contingencies by adding 10-20% to your budget for unexpected issues or design changes that may arise during construction. This buffer helps avoid project delays and ensures you can address any unforeseen challenges that emerge.
Installation: DIY or Professional?
DIY Kitchen Island Installation
DIY kitchen island installation can significantly reduce project costs for homeowners with appropriate skills and tools. Simple island designs without electrical, plumbing, or gas connections are most suitable for DIY installation. The project typically requires basic carpentry skills, the ability to read construction plans, and access to tools like drills, saws, and levels.
Consider your skill level honestly before committing to DIY installation. Installing cabinets requires precision to ensure doors align properly and the finished product looks professional. Countertop installation, particularly for heavy materials like granite or quartz, often requires special tools and techniques that justify professional installation.
The time investment for DIY installation can be substantial, particularly for first-time builders. Weekend warriors might need several weeks to complete an island installation, while professionals can often finish similar projects in days.
Safety considerations are paramount in DIY projects. Heavy materials, power tools, and structural modifications all present potential hazards. Ensure you have appropriate safety equipment and understand proper techniques before beginning work.
Hiring a Professional
Professional kitchen island installer services ensure proper fit, quality construction, and adherence to building codes. Experienced contractors bring specialized tools, installation expertise, and problem-solving skills that can address unexpected challenges quickly and effectively.
Professional installation typically includes permits, inspections, and warranties that protect your investment. Contractors also carry insurance that covers potential damage during installation, providing peace of mind that DIY projects cannot match.
The expertise of professional installers becomes particularly valuable when integrating utilities. Electrical connections, plumbing modifications, and gas line installation require specific skills and certifications that ensure safe, code-compliant completion.
Consider the total cost of ownership when comparing DIY versus professional installation. While professional installation costs more upfront, the time savings, warranty protection, and reduced risk of costly mistakes often justify the additional expense.
Maintenance and Care Tips
Maintaining Your Custom Kitchen Island
Proper kitchen island maintenance ensures your investment remains beautiful and functional for decades. Wood finishes require regular cleaning with appropriate products that don’t strip protective coatings. Avoid harsh chemicals and abrasive cleaners that can damage finishes or hardware.
Custom island care begins with establishing regular cleaning routines. Daily maintenance should include wiping down surfaces, cleaning spills immediately, and ensuring hardware operates smoothly. Weekly deep cleaning should address areas that accumulate grease or food residue.
Different materials require specific care approaches. Natural stone countertops benefit from periodic sealing to maintain stain resistance, while wood surfaces may need occasional oiling to prevent drying and cracking. Understanding your island’s specific maintenance requirements helps preserve its appearance and functionality.
Cabinet hardware should be checked periodically for loose screws or worn components. High-quality hardware lasts longer but still requires occasional adjustment to maintain smooth operation. Keep spare hardware on hand for quick repairs when needed.
Maintenance of Built-In Appliances
Islands incorporating built-in appliances require additional maintenance attention. Cleaning kitchen island countertops around integrated sinks or cooktops requires careful attention to prevent water damage or heat damage to surrounding materials.
Integrated appliances should be serviced according to manufacturer recommendations to maintain warranties and ensure optimal performance. Regular cleaning of filters, checking connections, and professional servicing help prevent expensive repairs and extend appliance life.
Ventilation systems for island cooktops require regular maintenance to operate effectively. Clean filters and ductwork ensure proper air circulation and prevent grease buildup that can create fire hazards or unpleasant odors.
Frequently Asked Questions
How much space do I need around a kitchen island?
You should maintain at least 36 inches of clearance on all sides of your kitchen island for comfortable movement and cabinet door operation. However, 42-48 inches of clearance is preferred for busy kitchens or when multiple people frequently cook together. This ensures adequate workspace and prevents the island from feeling cramped or impeding kitchen workflow.
What is the ideal size for a custom kitchen island?
The ideal kitchen island size depends on your kitchen’s dimensions and layout. A general guideline suggests the island should not exceed 10% of your total kitchen square footage. For most kitchens, islands ranging from 4 to 6 feet in length and 2 to 4 feet in width work well. Consider your specific needs for storage, seating, and workspace when determining the optimal size.
How much does a custom kitchen island cost?
Custom kitchen island costs typically range from $3,000 to $15,000, with luxury installations potentially exceeding $25,000. Factors affecting cost include size, materials, design complexity, built-in appliances, and installation requirements. Simple designs with basic materials start at the lower end, while elaborate islands with premium materials and integrated appliances reach higher price points.
Can I install a custom kitchen island myself?
DIY installation is possible for simple island designs without electrical, plumbing, or gas connections. However, professional installation is recommended for complex designs, heavy countertop materials, or islands requiring utility connections. Consider your skill level, available time, and tool requirements before deciding. Professional installation ensures proper fit, code compliance, and warranty protection.
What countertop material is best for a kitchen island?
The best countertop material depends on your priorities and budget. Quartz offers durability, consistency, and low maintenance. Granite provides natural beauty and heat resistance but requires periodic sealing. Marble offers elegance and is preferred by bakers but needs more maintenance. Butcher block adds warmth and provides an excellent cutting surface but requires regular oiling and careful maintenance.
How do I determine if my kitchen can accommodate an island?
Measure your kitchen carefully, ensuring you can maintain at least 36 inches of clearance around the proposed island location. Consider the kitchen’s work triangle and traffic patterns. Your kitchen should ideally be at least 13 feet wide to accommodate an island comfortably. Consult with a kitchen designer for professional assessment if you’re unsure about fit or layout considerations.
What storage options work best in custom kitchen islands?
Effective island storage includes deep drawers for pots and pans, pull-out cabinets for easy access to back items, and built-in shelving for display or frequently used items. Consider specialized storage like spice racks, knife blocks, cutting board slots, and trash pull-outs. Design storage based on your specific needs and cooking habits for maximum functionality.
Should I include seating in my kitchen island design?
Including seating depends on your lifestyle and available space. Islands with seating create social gathering spaces and provide casual dining options. Allow at least 24 inches of linear space per person and ensure adequate legroom with overhangs of at least 10-12 inches. Consider whether you have adequate space for seating without impeding kitchen workflow.
You would also like to check: “kitchen island size“
Creating Your Dream Kitchen Centerpiece
A custom kitchen island represents one of the most impactful improvements you can make to your kitchen’s functionality and aesthetic appeal. From providing additional storage and workspace to creating a social hub for family and friends, a well-designed island transforms how you use and enjoy your kitchen space.
The investment in a bespoke kitchen island pays dividends through improved daily functionality, increased home value, and enhanced quality of life. By carefully considering your needs, selecting appropriate materials, and working with experienced professionals, you can create an island that serves your family for decades while maintaining its beauty and functionality.
The key to success lies in thoughtful planning that balances your immediate needs with long-term goals. Consider how your cooking habits might evolve, what features would provide the most value, and how the island will integrate with your overall kitchen design. Take time to explore various options, visit showrooms, and consult with kitchen island installation experts who can guide you through the design and construction process.
Ready to transform your kitchen with a custom island that perfectly matches your needs and style? Consult with custom kitchen design consultations professionals today to begin designing the island of your dreams. Your perfect kitchen centerpiece is closer than you think.
