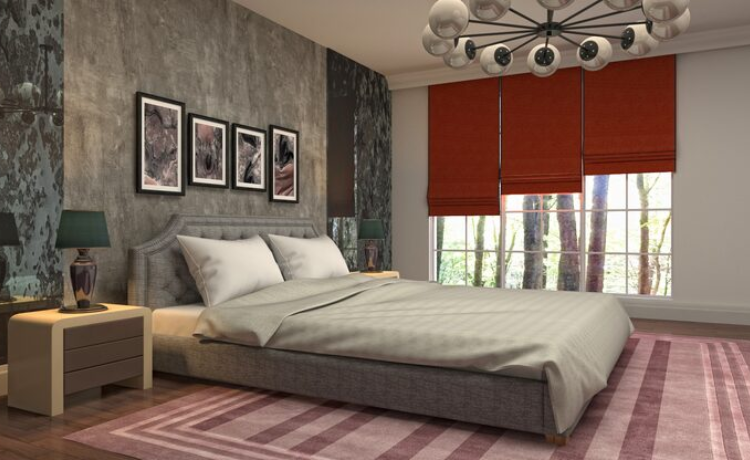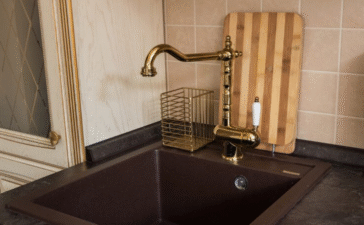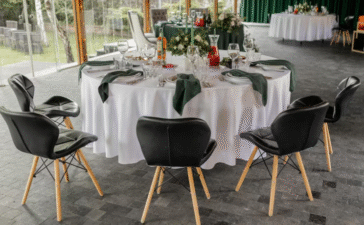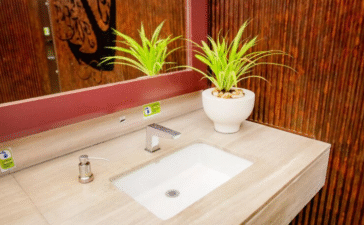Selecting the right bedroom size can make the difference between a cramped, uncomfortable space and a restful sanctuary that enhances your daily life. Whether you’re building a new home, renovating an existing space, or simply trying to optimize your current bedroom layout, understanding standard bedroom dimensions and how they relate to your specific needs is essential for creating a functional and aesthetically pleasing environment.
The size of your bedroom impacts everything from furniture placement and storage solutions to the overall flow and comfort of your living space. A well-proportioned bedroom not only accommodates your essential furniture but also provides adequate clearance for movement, storage for belongings, and breathing room that contributes to better sleep quality and daily functionality.
Modern bedroom design has evolved significantly, with contemporary homeowners seeking spaces that serve multiple purposes while maintaining the primary function of rest and relaxation. The right bedroom dimensions ensure you can comfortably fit your chosen bed size, necessary furniture pieces, and personal belongings while creating an atmosphere that promotes well-being and reflects your personal style.
Understanding bedroom space planning principles helps you make informed decisions about furniture selection, layout optimization, and design choices that maximize both comfort and functionality within your available square footage.
Standard Bedroom Sizes: What You Need to Know
Understanding standard bedroom dimensions provides a foundation for making informed decisions about your living space. These measurements have been established through decades of architectural practice and reflect the most practical and comfortable dimensions for different types of bedrooms.
Average Bedroom Size
The typical bedroom in most homes measures approximately 11 feet by 12 feet, totaling 132 square feet of floor space. This standard bedroom size comfortably accommodates a full or queen-size bed while leaving adequate room for essential furniture pieces such as nightstands, a dresser, and a small seating area or desk.
Standard bedroom dimensions of this size work well for single occupants or couples who prioritize efficient use of space. The 11′ x 12′ layout allows for proper furniture placement with sufficient walking space around the bed and other furnishings. This size represents the minimum comfortable dimensions for what most people consider a properly functioning adult bedroom.
When working with these standard bedroom dimensions, you can typically fit a queen-size bed with nightstands on both sides, a dresser along one wall, and still maintain the recommended 24 to 30 inches of clearance around the bed for comfortable movement.
Master Bedroom Size
Master bedrooms typically measure 14 feet by 16 feet, providing 224 square feet of space. This master bedroom size accommodates larger furniture arrangements and offers the flexibility to include additional amenities such as a seating area, larger wardrobe solutions, or a dedicated workspace.
The expanded master bedroom dimensions allow for a king-size bed with ample surrounding space, multiple storage solutions, and often include space for a television viewing area or reading nook. This size represents the ideal balance between comfort and practicality for most homeowners seeking a spacious primary bedroom.
Master bedroom layouts of this size often feature enough space for a king bed with substantial nightstands, a large dresser or armoire, a comfortable chair or small sofa, and sometimes even a desk or vanity area. The additional square footage provides flexibility in furniture arrangement and creates a more luxurious, hotel-like atmosphere.
Secondary or Guest Bedrooms
Secondary bedrooms and guest rooms commonly measure 10 feet by 12 feet, offering 120 square feet of functional space. This guest bedroom size efficiently accommodates a queen or full-size bed while providing essential storage and comfort features for occasional occupants or family members.
Secondary bedroom layouts of this dimension work particularly well for teenagers, young adults, or guest accommodations. The space allows for a comfortable sleeping arrangement with basic furniture needs while maintaining efficient use of the home’s overall square footage.
These guest bedroom dimensions typically accommodate a full or queen-size bed, a single nightstand, a small dresser, and a chair or small desk. While more compact than master bedrooms, this size still provides adequate comfort and functionality for most users’ needs.
Children’s Bedroom Size
Children’s bedrooms often measure 10 feet by 10 feet, creating a compact 100-square-foot space that efficiently serves young occupants’ needs. This children’s bedroom size accommodates twin beds and essential furniture while leaving floor space for play and activities.
Kids bedroom layout considerations differ from adult spaces, as children require floor space for toys, games, and creative activities. The 10′ x 10′ dimension provides enough room for sleeping, storage, and play while teaching children to organize and maintain their personal space effectively.
Twin bed dimensions work perfectly in these smaller spaces, allowing room for a desk for homework, toy storage solutions, and often space for a small play area. As children grow, this size can accommodate a full-size bed if needed, though with less surrounding space for other furniture.
Factors to Consider When Choosing Bedroom Size
Selecting appropriate bedroom dimensions involves evaluating multiple factors that influence both immediate comfort and long-term satisfaction with your living space. These considerations help ensure your bedroom size aligns with your lifestyle, budget, and practical needs.
Home Type and Location
Urban homes often feature smaller bedroom spaces due to higher land costs and space constraints, while suburban properties typically offer larger bedroom dimensions. Apartment bedroom layouts frequently maximize efficiency within limited square footage, often ranging from 80 to 120 square feet for secondary bedrooms.
Suburban bedroom sizes generally provide more generous dimensions, with master bedrooms often exceeding 200 square feet and secondary bedrooms comfortably sized at 120 to 150 square feet. The available lot size and local building codes significantly influence these dimensional possibilities.
Geographic location also affects bedroom size expectations and standards. Coastal areas and major metropolitan regions often feature smaller bedroom dimensions due to space premiums, while rural and suburban developments typically offer more spacious bedroom layouts that accommodate larger furniture arrangements and additional amenities.
Furniture and Lifestyle Needs
Your furniture choices and daily routines significantly impact the ideal bedroom size for your needs. Those who prefer king-size beds require larger room dimensions, while individuals who prioritize workspace areas need additional square footage for desks and office equipment.
Bedroom furniture layout planning should account for all essential pieces including beds, storage solutions, seating areas, and any specialized equipment such as exercise machines or musical instruments. Each furniture piece requires not only its footprint space but also adequate clearance for doors, drawers, and comfortable access.
Lifestyle considerations such as reading habits, television viewing, exercise routines, or work-from-home requirements influence optimal bedroom dimensions. Active individuals might prioritize floor space for yoga or stretching, while those who spend significant time in their bedrooms might prefer space for comfortable seating areas.
Bedroom Layout and Furniture Fit
Effective bedroom furniture arrangement requires understanding both the dimensions of your chosen pieces and the spatial relationships that create comfortable, functional layouts. Proper planning ensures your bedroom serves its intended purposes while maintaining aesthetic appeal.
Choosing the Right Bed Size
Twin bed room requirements include a minimum space of 7 feet by 10 feet, though 8 feet by 10 feet provides more comfortable access and additional furniture placement options. This size works well for children’s rooms and small guest bedrooms.
Full bed space needs typically require rooms measuring at least 9 feet by 10 feet, with 10 feet by 11 feet offering more comfortable proportions. Full-size beds work well for single adults or teenagers who desire more sleeping space than a twin provides.
Queen bed dimensions necessitate rooms of at least 10 feet by 10 feet, though 10 feet by 12 feet or larger creates more comfortable bedroom layouts. Queen beds represent the most popular choice for couples and individuals who want spacious sleeping arrangements without requiring excessive room dimensions.
King-size room dimensions should measure at least 12 feet by 12 feet, with 13 feet by 13 feet or larger providing optimal comfort and furniture placement flexibility. King beds require substantial bedroom space but offer maximum sleeping comfort for couples.
Furniture Clearance and Movement
Bedroom clearance space guidelines recommend maintaining 24 to 30 inches of walking space around beds and other major furniture pieces. This measurement ensures comfortable movement throughout the room and easy access to storage areas, closets, and other bedroom features.
Furniture walking space becomes particularly important around bed perimeters, especially at the foot of the bed and along the sides where people enter and exit. Insufficient clearance creates cramped conditions that negatively impact daily comfort and room functionality.
Door swing clearances require additional consideration, as bedroom doors, closet doors, and furniture drawers need adequate space to open fully without interference. Planning these clearances during the design phase prevents layout problems and ensures smooth daily operation of all room elements.
Optimizing Space for Storage and Comfort
Maximizing bedroom storage involves strategic use of vertical space, under-bed areas, and multi-functional furniture pieces. Built-in storage solutions often provide more space efficiency than standalone furniture while creating cleaner, more organized appearances.
Efficient bedroom design incorporates storage planning from the initial layout phase rather than treating it as an afterthought. This approach ensures adequate storage capacity while maintaining comfortable movement and visual appeal throughout the space.
Space-saving tips include utilizing wall-mounted nightstands, under-bed storage containers, over-door organizers, and furniture pieces that serve multiple functions such as storage ottomans or beds with built-in drawers.
How to Maximize Your Bedroom Space
Small bedroom optimization requires creative approaches that enhance both functionality and visual spaciousness. Strategic design choices can make compact bedrooms feel larger while providing all necessary amenities and comfort features.
Layout Tips for Smaller Bedrooms
Small bedroom design benefits from light color palettes that reflect natural light and create visual expansion. Neutral colors such as whites, soft grays, and pale pastels make rooms appear larger while providing versatile backgrounds for decorative accents.
Mirror placement strategically throughout small bedrooms creates visual depth and reflects light to enhance the sense of spaciousness. Large mirrors positioned opposite windows maximize natural light reflection, while mirrored closet doors serve dual functional and visual expansion purposes.
Small bedroom organization focuses on eliminating clutter and maintaining clean lines throughout the space. Regular decluttering, efficient storage systems, and minimalist decorating approaches prevent small bedrooms from feeling cramped or overwhelming.
Use of Vertical Space and Multi-Functional Furniture
Vertical space in bedrooms often remains underutilized despite offering valuable storage and design opportunities. Wall-mounted shelving, tall bookcases, and hanging organizers draw the eye upward while providing practical storage solutions that don’t consume floor space.
Multi-functional furniture pieces maximize utility within limited square footage. Examples include beds with built-in storage drawers, nightstands that incorporate charging stations, and benches that provide both seating and storage capacity.
Small bedroom hacks involve creative problem-solving approaches such as using tension rods for additional hanging space, installing floating shelves in unused corners, and selecting furniture pieces that can serve multiple purposes throughout daily routines.
Bedroom Size Recommendations Based on Family and Lifestyle
Different life stages and family compositions require specific bedroom size considerations to ensure optimal comfort and functionality. Understanding these varying needs helps create appropriate bedroom dimensions for different household members.
Master Bedroom for Couples
Bedroom for couples should provide adequate space for two people to move comfortably around the bed and access their personal storage areas without interference. Master bedroom layouts of 14 feet by 16 feet or larger accommodate king-size beds while leaving room for additional furniture pieces both partners can enjoy.
Large bedroom design for couples often includes separate storage areas, dual nightstands with adequate surface space for personal items, and seating areas where partners can relax independently. These features contribute to harmonious shared living while respecting individual space needs.
Couples’ bedrooms benefit from thoughtful layout planning that considers both partners’ daily routines, storage requirements, and personal preferences. Adequate space prevents the cramped conditions that can create tension and ensures both individuals feel comfortable in their shared environment.
Children’s Bedroom and Shared Rooms
Shared children’s room size considerations must account for multiple beds, individual storage needs, and adequate floor space for play activities. Rooms measuring 10 feet by 12 feet can accommodate two twin beds with proper planning, though larger dimensions provide more comfortable arrangements.
Family bedroom design for children involves creating distinct personal areas within shared spaces while maintaining overall room unity. This might include separate storage areas, individual desk spaces, or creative divider solutions that provide privacy when needed.
Kids room dimensions for shared spaces benefit from flexible furniture arrangements that can adapt as children grow and their needs change. Bunk beds, trundle beds, or modular furniture systems provide space efficiency while accommodating multiple children comfortably.
Expert Tips for Designing the Perfect Bedroom
Professional interior designers emphasize the importance of balancing functionality with aesthetic appeal when planning bedroom layouts. These expert insights help create bedrooms that serve practical needs while providing the comfort and beauty that enhance daily life.
Expert Design Tips for Bedroom Layout
Professional bedroom layout approaches begin with identifying the room’s primary functions and prioritizing furniture placement accordingly. The bed typically serves as the focal point, with other elements arranged to support comfortable sleeping while accommodating additional activities such as reading, working, or relaxing.
Expert interior design principles emphasize the importance of creating visual balance through furniture placement, color coordination, and proportional relationships between different room elements. This includes ensuring that no single area feels overcrowded while other areas appear empty or underutilized.
Bedroom space optimization involves understanding traffic flow patterns and ensuring clear pathways between different functional areas. Professional designers consider how people move through bedrooms during daily routines and arrange furniture to support these natural movement patterns.
Lighting and Ventilation for Comfort
Bedroom lighting design should incorporate multiple light sources at different levels to create flexible ambiance for various activities. This includes overhead lighting for general illumination, task lighting for reading or working, and ambient lighting for relaxation and mood setting.
Natural light in bedrooms significantly impacts both physical comfort and psychological well-being. Proper window treatments allow for light control throughout different times of day while maintaining privacy and supporting healthy sleep patterns.
Ventilation tips for bedrooms focus on ensuring adequate air circulation for comfortable sleeping conditions. This includes ceiling fans, proper HVAC system design, and window placement that supports natural air flow throughout the space.
Choosing the Right Bedroom Size for Your Home
Selecting appropriate bedroom dimensions requires balancing practical needs with available space and budget constraints. The ideal bedroom size supports your lifestyle requirements while fitting within your home’s overall design and square footage limitations.
Consider your long-term needs when planning bedroom dimensions, as life changes such as marriage, children, or aging can affect space requirements. Flexible design approaches allow bedrooms to adapt to changing circumstances without requiring major renovations.
The perfect bedroom balances sleeping comfort, storage capacity, and additional functionality within dimensions that feel spacious rather than cramped. Whether you’re working with a compact 100-square-foot space or a luxurious 300-square-foot master suite, thoughtful planning ensures your bedroom serves as a comfortable, functional retreat that enhances your daily life and supports restful sleep.
Also check: “Long Curtains“
Frequently Asked Questions
What is the minimum size for a master bedroom?
The minimum comfortable size for a master bedroom is typically 10 feet by 12 feet, though 14 feet by 16 feet is considered the standard for optimal comfort. This larger size accommodates a king-size bed with adequate clearance space and additional furniture such as dressers, nightstands, and seating areas.
What is the ideal size for a guest bedroom?
An ideal guest bedroom measures 10 feet by 12 feet, providing 120 square feet of space. This dimension comfortably accommodates a queen or full-size bed, essential furniture pieces, and adequate storage for guest belongings while maintaining comfortable movement throughout the room.
How much space should be around a bed?
Maintain at least 24 to 30 inches of clearance space around beds for comfortable movement and access. This measurement applies to all sides of the bed where people walk, though the space at the foot of the bed can be slightly less if needed for furniture placement.
What bedroom size works best for children?
Children’s bedrooms typically work well at 10 feet by 10 feet, providing 100 square feet of space. This size accommodates twin beds, essential furniture, and floor space for play activities. Shared children’s rooms benefit from dimensions of at least 10 feet by 12 feet to accommodate multiple beds and individual storage needs.
Can a king-size bed fit in a 12×12 room?
Yes, a king-size bed can fit in a 12 feet by 12 feet room, though the space will feel quite snug. For optimal comfort and furniture placement, king-size beds work better in rooms measuring 13 feet by 13 feet or larger, which provides adequate clearance and space for additional bedroom furniture.
What factors affect bedroom size in different home types?
Urban apartments typically feature smaller bedroom dimensions due to space constraints and higher real estate costs, while suburban homes often offer more generous bedroom sizes. Luxury homes may feature master bedrooms exceeding 300 square feet, while efficient housing designs focus on optimizing smaller spaces through clever layout and storage solutions.
How do I make a small bedroom feel larger?
Use light colors on walls and bedding, incorporate mirrors to reflect light and create visual depth, minimize clutter through efficient storage solutions, and choose furniture pieces that serve multiple functions. Vertical storage solutions and proper lighting also contribute to making small bedrooms feel more spacious and comfortable.












