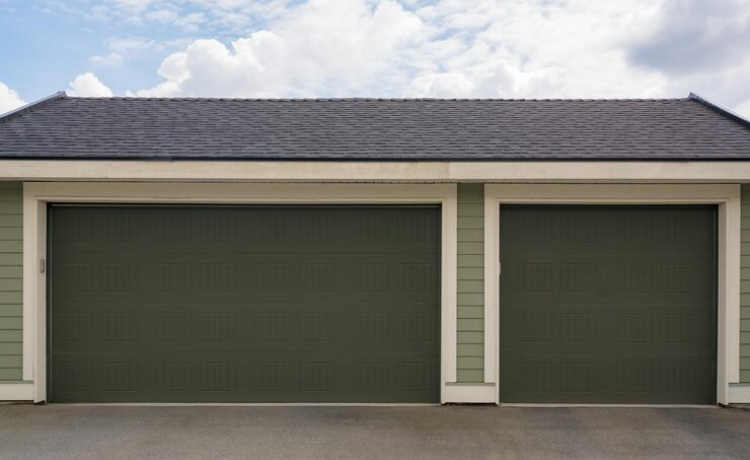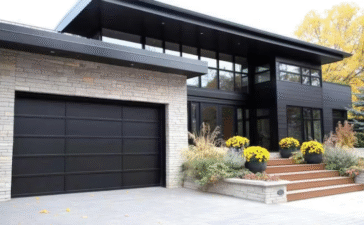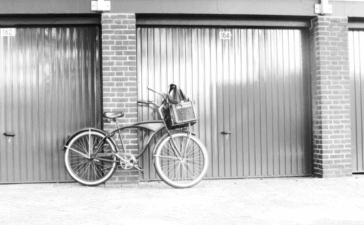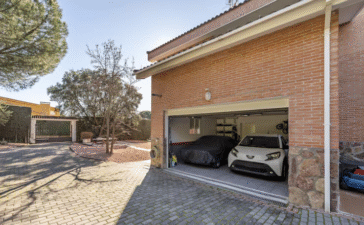A garage is often more than just a place to park your cars; it’s an extension of your home. It serves as a workshop, a storage hub, and even a hobby space. Understanding the average 2 car garage size is the first step toward building a space that truly fits your lifestyle. The right dimensions not only ensure your vehicles fit comfortably but also provide the flexibility to adapt the space for storage, projects, and future needs. A well-planned garage enhances your home’s functionality and can even boost its resale value.
This guide will walk you through everything you need to know about 2-car garage sizes. We’ll cover common dimensions, square footage, vehicle fit, storage solutions, and costs, helping you make an informed decision and avoid common design pitfalls. By the end, you’ll have a clear roadmap for planning a garage that is both practical and prepared for whatever the future holds.
Common Dimensions of an average 2 car garage size
While there is no single universal standard, most 2-car garages fall within a predictable range of dimensions. The size you choose will depend on the types of vehicles you own, your storage requirements, and how you plan to use the additional space.
Standard Dimensions: 20′ x 20′
The most common and compact standard garage size for two cars is 20 feet wide by 20 feet deep (20′ x 20′). This footprint is often found in new home constructions where maximizing living space is a priority. A garage with these dimensions can accommodate two smaller sedans, but it offers very little extra room. Maneuvering can be tight, and opening car doors requires care to avoid hitting the walls or the other vehicle. The standard 2-car garage width is just enough for parking, leaving minimal space for storage shelves or a workbench.
Larger Options: 20′ x 22′ and 24′ x 24′
For more flexibility, homeowners often opt for slightly larger garage dimensions. A 20′ x 22′ garage provides an extra two feet of depth, which is useful for longer vehicles or for creating a small storage area at the back. An even better option is a 24′ x 24′ oversized garage. The additional width and depth create a much more comfortable space, allowing you to open car doors freely and walk around the vehicles with ease. This size is ideal for homeowners who need garage for extra storage, such as for bicycles, lawn equipment, and seasonal decorations.
How Many Square Feet Is a 2-Car Garage?
Understanding the garage square footage helps you visualize the usable space more effectively. A standard 20′ x 20′ garage provides 400 square feet. While this is adequate for parking, it feels cramped once you add storage cabinets or tools.
A 22′ x 22′ garage offers 484 square feet, and a 24′ x 24′ garage provides a generous 576 square feet. This extra 2-car garage area makes a significant difference. It creates optimal space for vehicles and tools, allowing you to set up a functional workshop or store bulky items without obstructing your parking spots. When planning, consider not just your cars but also everything else you intend to keep in the garage to determine the right square footage for your needs.
Garage Dimensions and Vehicle Fit
The primary function of a garage is to protect your vehicles, so ensuring they fit is crucial. The size of modern cars, especially SUVs and trucks, has a major impact on the required garage dimensions.
Will Two Cars Fit in a 20′ x 20′ Garage?
Technically, yes, you can fit two cars in a 20′ x 20′ garage. However, it will be a tight fit. A typical mid-size sedan is about 16 feet long and 6 feet wide. With two cars parked side-by-side, you would have minimal clearance between them and between the cars and the walls. Opening doors fully without hitting something is often impossible. This size is best suited for two compact cars and minimal storage needs.
Sizing for Larger Vehicles: SUVs and Trucks
If you own an SUV or a truck, a standard 20′ x 20′ garage is likely insufficient. A full-size SUV like a Chevrolet Tahoe is nearly 18 feet long and over 6.5 feet wide. A popular truck like the Ford F-150 can be over 20 feet long. To accommodate these larger vehicles, you need a garage with greater depth and width. An ideal truck garage dimension would be at least 24 feet deep to provide walking room around the vehicle. A 24′ x 24′ or even 24′ x 26′ garage ensures you can fit larger vehicles comfortably and still have space for other items.
Additional Space Requirements: Storage, Workbenches, and More
A great garage serves multiple purposes. With smart planning, you can incorporate storage, a workshop, or a hobby area without feeling cramped.
Planning for Storage and Work Areas
To maximize your garage, think vertically. Wall-mounted shelves, overhead racks, and pegboards are excellent garage storage options that keep the floor clear. In a 24′ x 24′ garage, you can easily dedicate one wall to floor-to-ceiling cabinets and still have plenty of room for your cars. This organization helps create a clean, functional space where everything has its place.
Including a Workbench or Hobby Area
For many, the garage is a sanctuary for projects and hobbies. Adding a workbench in the garage is a popular choice. A 24-foot deep garage allows you to place a standard 2-foot deep workbench along the back wall without interfering with parking space. If you need more room for a comprehensive hobby garage setup, consider extending the width or depth by a few more feet. This multi-use garage design gives you a dedicated area for creativity and repairs.
Garage Door Sizing for a 2-Car Garage
The garage door is a critical component that affects both access and aesthetics. Choosing the right size is essential for functionality.
Standard vs. Custom Garage Door Sizes
For a 2-car garage, you can choose between two single doors or one double door. Two single doors are typically 8 or 9 feet wide each. A standard double garage door size is 16 feet wide. While a 16-foot door is common, some homeowners opt for an 18-foot door for easier entry and exit, especially with larger vehicles. Custom garage door sizes are also available if you have specific needs or an unusually shaped opening.
Height, Width, and Clearance Considerations
Standard garage doors are 7 feet tall, which is sufficient for most cars and small SUVs. However, if you own a lifted truck or a van with a roof rack, you will need a taller door—8 feet is a common upgrade. Proper garage door clearance is also vital. You need enough space above the door opening for the tracks and opener. Always confirm the height of garage door and width requirements with your builder to ensure a proper fit for your vehicles.
Cost Considerations for Building a 2-Car Garage
The cost of building a 2-car garage varies widely based on size, materials, location, and whether it is attached or detached. According to recent data, the national average garage construction cost ranges from $15,000 to $40,000, or about $40 to $70 per square foot.
A basic, detached 20′ x 20′ garage using standard materials will be on the lower end of that range. A larger, attached 24′ x 24′ garage with premium siding, insulation, electricity, and custom doors will be on the higher end. Labor costs, permit fees, and site preparation will also influence the final price.
How to Future-Proof Your 2-Car Garage
When building a garage, think about your long-term needs. Your current compact car might be replaced by a large SUV in a few years. To future-proof your garage, it’s wise to build slightly larger than your current needs. An expandable garage size, such as a 24′ x 24′ footprint, offers the flexibility to accommodate larger vehicles or increased storage demands. Planning for the future now saves you the expense and hassle of a major renovation later.
You would also like: “standard 2 car garage size“
Common Mistakes to Avoid When Designing a 2-Car Garage
Planning a 2-car garage involves many details, and a few common garage design errors can lead to long-term frustration. One major mistake is underestimating the space needed, resulting in cramped quarters. Another is neglecting clearance for car doors and walkways. Also, failing to plan for adequate lighting and electrical outlets can limit the garage’s functionality as a workshop. By carefully considering these factors during the design phase, you can avoid these common pitfalls.
Plan Your Perfect 2-Car Garage
Choosing the right 2-car garage size is a crucial decision that impacts your home’s daily functionality and long-term value. By carefully considering your vehicle dimensions, storage needs, and future plans, you can design a space that is both practical and versatile. A well-planned garage is an investment that pays off in convenience and usability for years to come.
Don’t leave your design to chance. For a space that perfectly matches your vision and requirements, it’s always best to consult with a professional. An experienced builder or designer can provide personalized garage planning and help you navigate the complexities of construction, ensuring your new garage is everything you dreamed it would be.
Frequently Asked Questions
What is the average 2 car garage size?
The most common standard size for a 2-car garage is 20 feet wide by 20 feet deep (20′ x 20′), which equals 400 square feet. However, many homeowners prefer larger dimensions like 22′ x 22′ or 24′ x 24′ to accommodate larger vehicles and provide extra space for storage and movement.
How many cars can you fit in a 20′ x 20′ garage?
A 20′ x 20′ garage can technically fit two standard-sized sedans, but it will be a tight fit. There will be minimal space to open car doors or walk around the vehicles, and very little room for storage. It is not recommended for larger vehicles like SUVs or trucks.
What’s the best garage size for SUVs and trucks?
For SUVs and trucks, a larger garage is necessary. A minimum depth of 24 feet is recommended to provide enough room for longer vehicles. A garage with dimensions of 24′ x 24′ or 24′ x 26′ is ideal, as it offers ample space for parking, opening doors, and adding storage or a workbench.
Can I add storage and a workbench to my 2-car garage?
Yes, you can. In a larger garage, such as a 24′ x 24′ space, there is plenty of room to add storage cabinets, shelving, and a workbench along the back or side walls without obstructing your vehicles. Vertical storage solutions are also excellent for maximizing space.
What is the cost of building a 2-car garage?
The cost to build a 2-car garage typically ranges from $15,000 to $40,000, or $40 to $70 per square foot. The final price depends on factors like size, materials, labor costs, whether it’s attached or detached, and additional features like insulation, electricity, and custom doors.
How can I future-proof my garage for larger vehicles?
To future-proof your garage, build it slightly larger than your current needs dictate. Opting for a size like 24′ x 24′ and installing an 8-foot tall garage door will ensure you can accommodate larger vehicles you might purchase in the future, as well as evolving storage needs.












