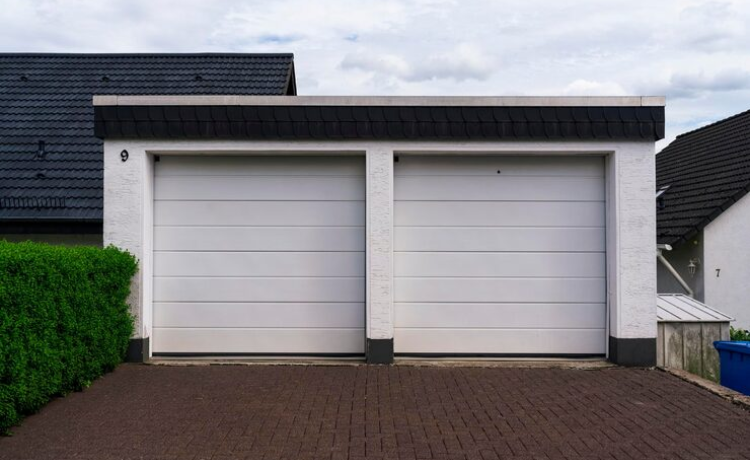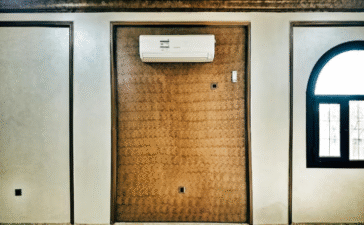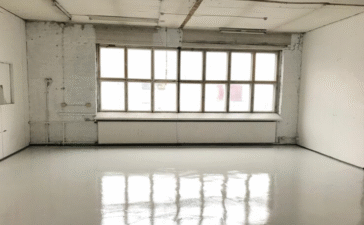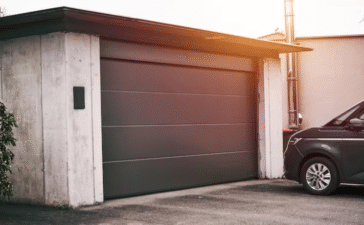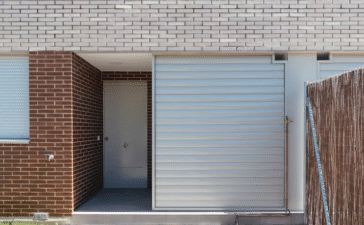Understanding the proper width for a 2 car garage is crucial for homeowners, builders, and renovators who want to create a functional and practical space. The right garage dimensions ensure your vehicles fit comfortably while providing adequate maneuvering space and storage opportunities. Whether you’re building new construction or renovating an existing structure, getting the garage size right from the start prevents costly modifications later. The standard width for a 2-car garage typically ranges from 20 to 24 feet, but the ideal dimensions depend on various factors including vehicle types, storage needs, and local building requirements. This comprehensive guide explores everything you need to know about 2 car garage width, from standard dimensions to customization options that maximize functionality and value.
Modern garage design has evolved beyond simple vehicle storage. Today’s homeowners expect their garages to serve multiple purposes, from workshop space to recreational equipment storage. Understanding these evolving needs helps create a garage that serves your family for years to come.
What Is the Standard of 2 car garage width?
The typical 2 car garage width ranges from 20 to 24 feet, with 22 feet being the most common choice among builders and homeowners. However, these dimensions represent different levels of functionality and comfort.
A minimum width of 20 feet allows two compact cars to park side by side with basic clearance. This dimension works for smaller vehicles but provides limited space for opening doors comfortably or storing additional items. Many homeowners find this width restrictive for everyday use.
The preferred standard of 22 to 24 feet offers significantly more comfort and functionality. At 22 feet wide, most sedans and small SUVs fit comfortably with adequate door clearance. The 24-foot width provides excellent maneuvering space and accommodates larger vehicles while leaving room for wall-mounted storage.
Compared to single-car garage dimensions of 12 to 14 feet, the 2-car garage provides exponentially more utility. Three-car garages typically measure 30 to 36 feet wide, making the 2-car option a practical middle ground for most suburban homes.
The depth of a 2-car garage typically measures 20 to 24 feet, creating rectangular spaces that optimize both parking and storage. These standard garage dimensions work well for most residential applications while maintaining reasonable construction costs.
How Much Space Do You Need for a 2 Car Garage?
Determining adequate space for a 2-car garage involves considering vehicle dimensions, clearance requirements, and intended usage beyond parking. The average passenger car measures approximately 6 feet wide and 15 to 17 feet long, while SUVs and trucks can reach 6.5 to 7 feet in width.
For comfortable daily use, plan for at least 3 feet of clearance between parked vehicles. This spacing allows adults to open doors fully without hitting the adjacent car. Additionally, provide 2 to 3 feet of clearance from walls to accommodate door opening and passenger entry.
Maneuvering space becomes critical in garage design. Backing into or pulling out of parking spots requires adequate turning radius, especially for longer vehicles. A minimum of 3 feet behind parked cars allows for comfortable movement, though 4 to 5 feet provides better functionality.
Storage considerations significantly impact space requirements. Many homeowners use garages for lawn equipment, seasonal decorations, sports gear, and household items. Planning for overhead storage racks, wall-mounted cabinets, and floor space for larger items affects the overall width needed.
Workshop functionality adds another dimension to space planning. Homeowners who want workbenches, tool storage, or hobby areas need additional width beyond basic parking requirements. A 24-foot width often accommodates both parking and light workshop activities.
Garage Door Dimensions for a 2-Car Garage
Standard garage door dimensions for 2-car garages typically measure 16 feet wide by 7 feet high, though variations exist based on specific needs and architectural styles. These garage door sizes accommodate the standard 20 to 24-foot garage width while providing adequate clearance for most vehicles.
Single versus double garage door configuration presents an important design choice. A single 16-foot door offers unobstructed opening width and easier parking for larger vehicles. Double doors, typically two 8-foot panels, provide redundancy and may offer better insulation options, though the center post reduces effective opening width slightly.
Custom garage door dimensions allow for larger openings when needed. Some homeowners opt for 18-foot wide doors to accommodate larger vehicles or easier maneuvering. Height variations include 8-foot doors for taller vehicles like SUVs and trucks.
The relationship between door size and garage width affects both functionality and aesthetics. A 16-foot door in a 20-foot garage leaves minimal side clearance, while the same door in a 24-foot garage provides excellent maneuvering space and storage opportunities.
Professional installation ensures proper door operation and weathersealing. Garage door dimensions must account for track systems, springs, and opener mechanisms, all of which require specific clearances and structural support.
Factors That Impact 2 car garage width
Vehicle size represents the primary factor influencing garage width requirements. Compact cars measuring 5.5 to 6 feet wide require less space than full-size SUVs or pickup trucks that can reach 7 feet in width. Planning for current and future vehicle needs prevents outgrowing your garage space.
Personal storage needs significantly affect width requirements. Families with recreational equipment, seasonal items, or workshop tools need additional space beyond basic parking. Wall-mounted storage systems and overhead racks help maximize vertical space, but adequate width ensures comfortable access.
Family lifestyle considerations impact garage design decisions. Households with multiple drivers benefit from wider garages that accommodate different parking preferences and schedules. Elderly or mobility-impaired users may require extra clearance for accessibility.
Future planning prevents costly modifications later. Consider potential vehicle upgrades, changing storage needs, and evolving lifestyle requirements. A slightly wider garage built initially costs less than expanding later.
Local climate conditions affect garage usage patterns. Regions with harsh winters may use garages more intensively for vehicle protection, while temperate areas might emphasize workshop or storage functions. These usage patterns influence optimal width selection.
Ideal Garage Width for Storage and Additional Features
Optimizing garage space for storage and additional features requires strategic planning beyond basic parking dimensions. A 24-foot width typically provides excellent opportunities for comprehensive storage solutions while maintaining comfortable vehicle access.
Side storage represents the most common storage approach. Wall-mounted cabinets, pegboard systems, and shelving units utilize vertical space efficiently without reducing floor area. Plan for 2 to 3 feet of clearance from vehicle doors to storage systems for comfortable access.
Overhead storage systems maximize unused ceiling space for seasonal items, recreational equipment, and rarely used belongings. Ceiling-mounted racks require adequate height clearance and proper structural support. Consider 8-foot ceiling heights minimum for effective overhead storage.
Workshop areas within 2-car garages require careful space allocation. A basic workbench setup needs approximately 6 to 8 feet of wall space and 3 to 4 feet of depth. More elaborate workshop configurations may require wider garage dimensions or reduced parking capacity.
Multi-functional design approaches maximize garage utility. Retractable workbenches, fold-down storage systems, and modular components allow spaces to serve different purposes as needed. These systems work particularly well in 22 to 24-foot wide garages.
Planning and Designing Your 2-Car Garage
Effective garage planning begins with assessing current and future needs, budget constraints, and site conditions. Professional design consultation often provides valuable insights that prevent costly mistakes and optimize functionality.
Side-by-side versus tandem layouts represent fundamental design choices. Side-by-side parking requires wider garages but offers independent vehicle access. Tandem parking fits in narrower spaces but requires moving one vehicle to access the other.
Accessibility considerations ensure safe and comfortable use for all family members. Adequate lighting, level surfaces, and clearance spaces accommodate users with mobility limitations. Consider automatic garage door openers and accessible storage heights.
Safety features integrate naturally into well-designed garages. Proper ventilation prevents carbon monoxide buildup, while adequate lighting reduces accident risks. Emergency exits and fire safety equipment provide additional security.
Integration with home architecture creates cohesive design that enhances property value. Garage proportions should complement the main house, while material choices and architectural details maintain visual consistency.
Customizing Your2 car garage width for Special Vehicles
Larger vehicles like trucks, SUVs, or recreational vehicles may require garage width modifications beyond standard dimensions. Full-size pickup trucks can measure up to 7 feet wide, requiring additional clearance for comfortable parking and door operation.
RV storage presents unique challenges requiring significant width increases. Even smaller Class B motorhomes measure 8 to 9 feet wide, necessitating garage widths of 12 to 14 feet for single-vehicle storage. Combining RV storage with a second parking space requires substantial width increases.
Truck garage design considerations include ground clearance, door height requirements, and turning radius needs. Lifted trucks or those with extended cabs may require both additional width and height modifications.
Classic car storage often benefits from extra width to accommodate protective covers, maintenance equipment, and display considerations. Car collectors frequently prefer wider spaces that prevent door dings and allow for cleaning and detailing activities.
Commercial vehicle storage introduces additional considerations including weight capacity, ventilation requirements, and zoning compliance. Some municipalities restrict commercial vehicle parking in residential garages, requiring research before planning modifications.
Common Mistakes to Avoid When Building or Remodeling a 2-Car Garage
Underestimating space requirements represents the most common garage planning mistake. Building to minimum dimensions often results in cramped conditions that reduce daily functionality and resale value. Investing in slightly larger dimensions during initial construction costs less than expanding later.
Inadequate electrical planning creates limitations for modern garage use. Plan for adequate outlets, lighting circuits, and 240-volt service for electric vehicle charging or workshop equipment. Running electrical upgrades after construction completion increases costs significantly.
Poor drainage and ventilation design can create moisture problems that damage stored items and vehicles. Proper floor drainage, adequate ventilation, and moisture control systems prevent costly damage and maintain healthy indoor air quality.
Ignoring local building codes and permit requirements can result in costly corrections and legal issues. Research zoning restrictions, setback requirements, and construction standards before beginning design work. Professional consultation often prevents compliance problems.
Inadequate structural planning for future modifications limits expansion possibilities. Consider potential needs for ceiling-mounted storage, workshop equipment, or vehicle lift systems during initial construction when structural modifications are easier to accommodate.
Local Building Codes and Regulations for Garage Width
Building codes vary significantly between jurisdictions, affecting garage width requirements and construction specifications. Most municipalities specify minimum dimensions, structural requirements, and safety features for residential garages.
Typical zoning laws address setback requirements from property lines, maximum building coverage percentages, and height restrictions. These regulations may limit garage size or placement options, particularly on smaller lots.
Fire safety codes often specify requirements for garage door sizes, emergency exits, and separation from living spaces. Some jurisdictions require fire-rated construction materials or specific ventilation systems.
Accessibility requirements under the Americans with Disabilities Act may apply to new construction, affecting door widths, ramp requirements, and clearance dimensions. Check local interpretations of federal accessibility guidelines.
Professional consultation with licensed contractors or building officials clarifies specific requirements for your location and project. Permit applications typically require detailed plans showing compliance with all applicable codes.
Cost Considerations for a 2 Car Garage
Construction costs for 2-car garages vary significantly based on width, features, and regional labor rates. Basic 20-foot wide garages typically cost less per square foot than wider versions due to simpler construction requirements.
Width increases affect multiple cost factors including foundation size, framing materials, roofing area, and electrical requirements. However, the cost per square foot often decreases as garage size increases, making wider garages relatively economical.
Garage door costs scale with opening width and quality levels. Standard 16-foot doors cost less than custom wider options, while premium materials and insulation add substantial expense. Professional installation represents a significant portion of door costs.
Site preparation costs vary based on soil conditions, drainage requirements, and accessibility. Sloped lots may require retaining walls or additional excavation, while poor soil conditions necessitate upgraded foundation systems.
Long-term value considerations often justify initial cost increases for larger garages. Real estate professionals consistently report that adequate garage space adds significant home value and marketability compared to cramped or undersized facilities.
Also Read: “2 car garage dimensions“
Maximizing Your 2-Car Garage Investment
Understanding proper 2 car garage width requirements ensures your investment provides maximum functionality, value, and satisfaction. The 22 to 24-foot width range offers the best balance of affordability and utility for most homeowners, while still allowing for customization based on specific needs.
Professional planning and design consultation prevent costly mistakes while optimizing your garage for current and future requirements. Consider your family’s vehicle types, storage needs, and lifestyle preferences when determining ideal dimensions.
Remember that garage construction represents a long-term investment in your property’s functionality and value. Spending slightly more for adequate width during initial construction provides decades of improved daily use and enhanced resale potential.
Frequently Asked Questions
What is the minimum 2 car garage width?
The minimum width for a 2-car garage is typically 20 feet, though this provides tight clearances suitable mainly for compact cars. Most homeowners find 22 to 24 feet more comfortable for daily use with standard-sized vehicles.
Can a 20-foot wide garage fit an SUV and a sedan?
A 20-foot wide garage can technically fit an SUV and sedan, but clearances will be very tight. Door opening space will be limited, and maneuvering may be difficult. Consider 22 to 24 feet for comfortable SUV parking.
What garage door size do I need for a 24-foot wide garage?
A 24-foot wide garage typically uses a 16-foot wide garage door, leaving 4 feet of wall space on each side. Some homeowners opt for 18-foot doors for easier vehicle maneuvering, though this reduces side storage space.
How much does garage width affect construction costs?
Increasing garage width from 20 to 24 feet typically adds 15-25% to total construction costs. However, the cost per square foot often decreases with larger garages, and the improved functionality usually justifies the expense.
Do I need permits for a 2-car garage?
Most jurisdictions require building permits for new garage construction or major renovations. Permit requirements vary by location, so check with local building officials before starting your project. Professional contractors typically handle permit applications.
What’s the ideal ceiling height for a 2-car garage?
Standard ceiling height for residential garages is 8 feet, though 9 to 10 feet provides better storage options and accommodates taller vehicles. Higher ceilings increase construction costs but offer significant utility benefits.
Should I choose a single wide door or double doors for my 2-car garage?
Single 16-foot doors provide unobstructed opening width and easier parking for large vehicles. Double 8-foot doors offer redundancy and may provide better insulation options, though the center post slightly reduces effective opening width.
How much space should I leave between cars in a 2-car garage?
Plan for at least 3 feet of clearance between parked vehicles for comfortable door opening and passenger access. This spacing works for most families, though 4 feet provides even better comfort.
Can I fit a workshop in a 2-car garage?
A 24-foot wide garage can accommodate light workshop activities along with two-car parking. Basic workbench setups require 6 to 8 feet of wall space. More extensive workshops may require sacrificing one parking space.
What factors should I consider for future-proofing my garage?
Consider potential vehicle upgrades, changing storage needs, electric vehicle charging requirements, and workshop interests. Building slightly larger initially costs less than expanding later and provides flexibility for evolving needs.
