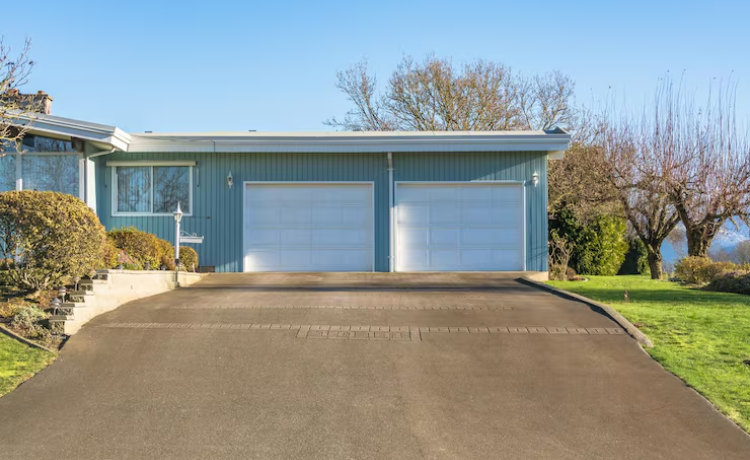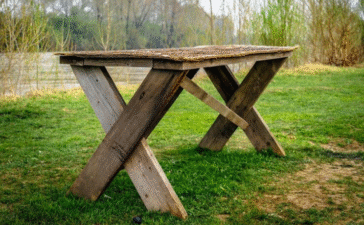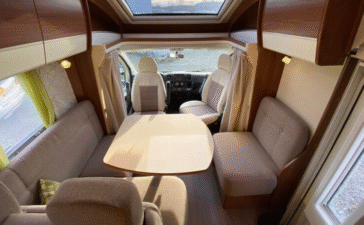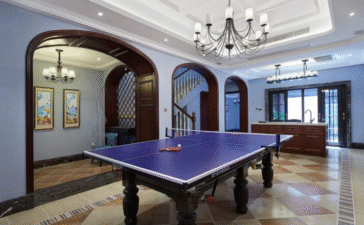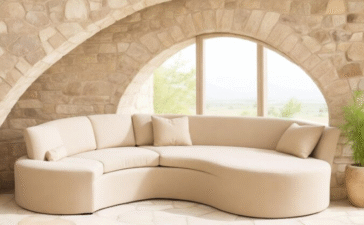The way we think about housing is changing. Homeowners are increasingly looking for ways to maximize their property’s potential, seeking flexible spaces that can adapt to their evolving needs. This has led to the rise of a versatile and intelligent housing solution: the garage apartment. These spaces are quickly becoming a popular choice for modern homes, offering a unique blend of function and style. The demand for these innovative living quarters is growing for several good reasons. A well-designed garage apartment can provide a steady stream of additional income, offer a private sanctuary for guests or family members, and significantly enhance your property’s overall value. By transforming an often-underutilized space into a fully functional home, you unlock a world of possibilities for your property. This guide will explore everything you need to know about garage apartment plans, from their core definition to the steps required to build one.
What Are Garage Apartments?
A garage apartment, often called a carriage house or accessory dwelling unit (ADU), is a self-contained living space located above or adjacent to a garage. Unlike a simple room addition, a garage apartment is designed as an independent home, complete with its own kitchen, bathroom, and living area. This separation is what makes it so unique.
The key feature that sets a garage apartment apart is its ability to function as a separate living space while remaining connected to the main property. This flexibility allows it to serve multiple purposes, from a long-term rental unit to a private home office or an in-law suite. These independent quarters offer the best of both worlds: proximity to the main home with the privacy of a standalone residence.
Top Reasons to Build a Garage Apartment Plans
The decision to add a garage apartment is a significant one, but the benefits often make it a wise investment for homeowners.
Extra Income Potential
One of the most compelling reasons to build a garage apartment is the potential for passive income. With the rental market stronger than ever, these units are in high demand. You can list your space on short-term rental platforms like Airbnb to cater to tourists and business travelers, or you can opt for a long-term lease to secure a consistent monthly income. This financial return can help offset construction costs and provide a reliable revenue stream for years to come.
Versatile Use Cases
A garage apartment is the ultimate multi-purpose space. Its use can change as your family’s needs evolve. Initially, it might serve as a private guest house for visiting friends and relatives. Later, it could become an in-law suite, allowing aging parents to live close by while maintaining their independence. For remote workers, it can be the perfect home office, free from the distractions of the main house. This flexible living area adapts to your life, making it a truly valuable addition.
Privacy and Independence
Whether for a tenant, a family member, or yourself, a garage apartment provides a welcome sense of privacy. As a separate living space, it allows occupants to come and go without disturbing those in the main house. This level of independence is highly sought after, making the property more attractive to potential renters and offering a peaceful retreat for family members.
Types of Garage Apartment Plans
Garage apartment plans come in various shapes and sizes, each with its own advantages.
Detached Garage Apartments
A detached garage apartment plans is a standalone structure separate from the main house. This design offers the highest level of privacy, making it an excellent choice for rental units or guest accommodations. Detached plans often feature unique architectural elements like lofted ceilings, private balconies, and dedicated entrances, creating a true sense of a separate home.
Attached Garage Apartments
For properties with smaller lots, an attached garage apartment can be a perfect solution. This design is integrated directly into the main house, often sharing a wall. This connectivity can make construction more straightforward and cost-effective. Attached units can still feel private with smart design choices, like separate entrances and soundproofing measures between the shared walls.
Multi-Level Garage Apartments
A growing trend in garage apartment design is the move toward two- or even three-story structures. These multi-level plans maximize vertical space, allowing for more expansive living areas, additional bedrooms, or dedicated storage. A second or third story can also provide better views and create a more distinct separation between the garage and the living quarters above.
Choosing the Right Garage Apartment Plan
Selecting the perfect plan requires careful consideration of your needs, budget, and property constraints.
Assessing Your Space Requirements
The first step is to evaluate your available space. Consider the size of your lot and how much square footage you can dedicate to the new structure. Think about the garage’s dimensions and how that will translate to the living area above or next to it. It’s also wise to consider future needs—a plan with potential for expansion might be a good long-term investment.
Budgeting for Construction
Creating a detailed construction budget is crucial. This should include the cost of materials, labor, permits, and any finishing touches like appliances and landscaping. Researching cost-effective designs and materials can help keep expenses in check. It’s also advisable to set aside a contingency fund to cover any unexpected costs that may arise during the building process.
Local Zoning and Permits
Before you finalize any plans, you must understand your local zoning laws and building codes. These regulations can dictate the size, height, and placement of your garage apartment. Navigating zoning requirements can be complex, so it’s often beneficial to work with a contractor or architect who is familiar with your area’s building regulations.
Key Features to Look for in Garage Apartment Plans
A well-designed plan incorporates features that enhance functionality and comfort.
Storage Solutions
Space is often at a premium in garage apartments, so clever storage is essential. Look for plans that include features like storage lofts above the main living area, built-in cabinets, or even a small workshop area within the garage itself. These elements help keep the living space organized and clutter-free.
Functional Layouts
The most successful garage apartment plans feature open-concept designs. Combining the living, dining, and kitchen areas into one fluid space makes the apartment feel larger and more inviting. These functional layouts promote a sense of openness and make the most of every square foot.
Energy Efficiency
An energy-efficient design will save you money on utility bills and create a more comfortable living environment. Look for plans that specify high-quality insulation, energy-efficient windows, and modern, energy-saving appliances. An eco-friendly garage apartment is not only good for your wallet but also for the planet.
Popular Garage Apartment Plans Styles and Designs
The aesthetic of your garage apartment should complement your main home and reflect your personal style.
Traditional and Craftsman
Classic garage apartment designs remain enduringly popular. Styles like Craftsman, with its warm wood finishes and rustic charm, create a cozy and inviting atmosphere. These traditional plans often blend seamlessly with a wide range of architectural styles for the main house.
Modern and Minimalist
For a sleek and sophisticated look, consider a contemporary garage apartment. These designs are characterized by clean lines, simple forms, and a neutral color palette. Minimalist apartment design focuses on functionality and uncluttered spaces, creating a calm and modern retreat.
European-Inspired
European garage apartment styles bring a touch of Old World charm to your property. Features like steeply pitched roofs, elegant window details, and classic materials can create a timeless and romantic aesthetic. These designs are perfect for those looking to add a unique architectural statement to their home.
Common Challenges and How to Overcome Them
Building a garage apartment can present some challenges, but with careful planning, they can be easily managed.
Space Constraints
Limited space is a common issue. To overcome this, focus on efficient design. Use space-saving solutions like built-in furniture, multi-functional pieces, and vertical storage. A well-thought-out layout can make even a small apartment feel spacious and comfortable.
Integration with the Main Home
Ensuring the garage apartment harmonizes with the main house is key to a successful project. A seamless design can be achieved by using complementary materials, colors, and architectural styles. The goal is for the new structure to look like it was always part of the property.
Maintenance and Upkeep
Like any part of your home, a garage apartment requires regular maintenance. Establish a routine for inspections of the roof, plumbing, and electrical systems. Consistent upkeep will protect your investment and ensure the apartment remains a safe and pleasant place to live.
Also Check: “2 car garage dimensions“
Why Garage Apartment Plans Are a Smart Investment for the Future
In a real estate market that values flexibility and additional income streams, garage apartments stand out as a smart and forward-thinking investment. They offer the perfect solution for homeowners looking to maximize their property’s potential by providing extra space, privacy, and financial benefits. By carefully selecting a plan that fits your needs and budget, you can create a valuable asset that will serve you and your family for many years to come.
Frequently Asked Questions (FAQ)
What are the benefits of having a garage apartment?
The primary benefits include the potential for rental income, providing a private space for guests or family (like an in-law suite), creating a dedicated home office, and increasing your overall property value. Their flexibility allows them to adapt to your changing needs over time.
Can I use my garage apartment as a rental?
Absolutely. Garage apartments are ideal for both short-term rentals, like on Airbnb, and long-term leases. They are highly attractive to renters because they offer the privacy of a separate home. Be sure to check your local regulations regarding rental properties.
How much does it cost to build a garage apartment?
The cost can vary widely depending on the size, design, materials, and local labor costs. A simple build might start around $50,000, while a more complex, high-end design could exceed $200,000. It’s essential to get detailed quotes from contractors and create a comprehensive budget.
What are the zoning requirements for garage apartments in my area?
Zoning requirements differ significantly from one city or county to another. You’ll need to check with your local planning or building department to understand the specific rules for accessory dwelling units (ADUs) in your area. These regulations may cover size limits, height restrictions, setback requirements, and parking.
