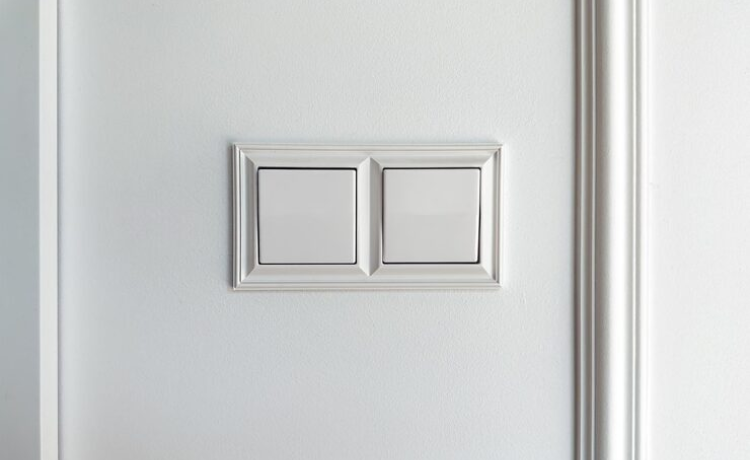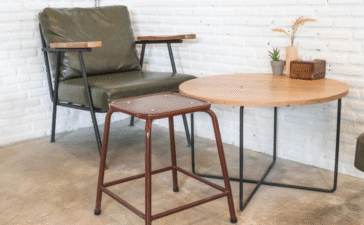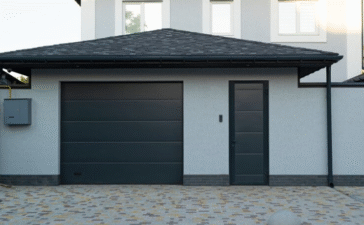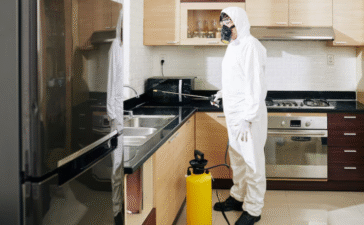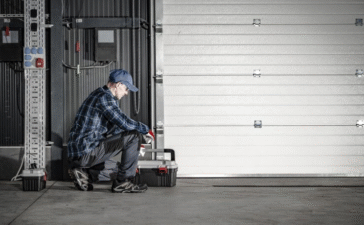Adhering to building regulations is a crucial part of constructing safe, accessible, and functional spaces in the UK. Among these regulations, the height of light switches might seem like a minor detail, but it plays a substantial role in accessibility and the convenience of daily living. Whether you’re a homeowner, an architect, or a builder, understanding the standard light switch height and its implications can save you from compliance issues, hefty fines, and design mishaps. This article will guide you through the light switch height uk standards, their importance for accessibility, and how to ensure installations align with Part M of the Building Regulations.
What is the Standard light switch height uk?
The standard light switch height in the UK is set between 900 mm and 1100 mm (35 to 43 inches) above the finished floor level. This specific range is detailed in Part M of the Building Regulations, which focuses on making buildings more accessible and user-friendly for everyone, including those with limited mobility.
This standard height ensures that switches are easy to reach for all users, whether standing or seated. It is especially vital in creating accessible public spaces and homes that cater to wheelchair users, children, and the elderly. By maintaining a uniform height range throughout the building, users benefit from consistency, preventing the inconvenience of searching for variably placed switches.
The Importance of Accessibility in Light Switch Height
Installing light switches according to the recommended height range is not solely about compliance; it is a critical step toward achieving accessibility in building design. For individuals with disabilities, particularly wheelchair users, light switches placed too high or low can render a space less usable and can compromise their independence.
Consistent light switch height across various rooms like kitchens, bathrooms, and bedrooms ensures inclusivity in design and minimizes physical strain associated with lighting operations. Public spaces, in particular, benefit from adherence to these accessibility standards, projecting an image of inclusiveness while meeting legal obligations. Adopting accessibility-friendly designs can also add resale value to homes and other properties, as such features are increasingly sought after in modern building trends.
Compliance with UK Building Regulations: Part M
Part M of the Building Regulations outlines the specific requirements for accessible environments. Section M1 and M2 explicitly address the need for suitable heights for fixtures, including light switches, to ensure practical and inclusive usage for disabled individuals.
Adhering to Part M’s requirements is not just a best practice but a legal necessity when designing or renovating spaces in the UK. Neglecting these standards can lead to fines, legal conflicts, and damage to the reputation of contractors or builders. On the contrary, thorough compliance demonstrates professionalism and commitment to creating universally usable spaces.
Variations in Light Switch Height Based on Room Type
Though the standard switch height of 900 mm to 1100 mm applies to most spaces, slight alterations are allowed depending on the type of room or building use cases. For example, kitchens sometimes require switches to be placed higher due to counter heights, while bathrooms might have unique placements depending on safety measures and design.
Non-domestic buildings such as offices, schools, or healthcare facilities may also have flexibility in placements to address room-specific requirements or hazards. However, it is essential to ensure that such deviations do not compromise accessibility or user convenience. Consulting a professional can help balance room functionality with regulatory compliance.
Best Practices for Light Switch Installation
Positioning light switches correctly is an essential step toward making a space both functional and safe. When working on installations, always confirm measurements and use tools like laser levels for precision. Considering ergonomic factors, such as aligning switch placement with the height of nearby door handles, contributes to better design consistency.
For professional results, contractors must follow plans detailed during the initial design stages or consult the design management team to ensure compliance. DIY enthusiasts should familiarize themselves with building regulations and seek professional advice when in doubt.
Common Mistakes to Avoid When Installing Light Switches
Improper placement of switches is one of the most common errors that leads to inefficiency and failed compliance checks. Installing switches higher or lower than the standard height can create obstacles for users, especially disabled individuals. Placing switches behind obstructions, such as doors or large furniture, is another issue that compromises usability.
It is crucial to conduct re-measurements during installations to confirm accurate placements. Additionally, always account for the finished flooring level during planning to ensure switches align with regulations post-installation.
The Role of Light Switch Height in Interior Design
Light switch height plays a subtle yet meaningful role in achieving interior design harmony. A well-positioned switch complements the overall aesthetic while preserving functionality. Consistent switch placements across multiple rooms create a visual balance and highlight attention to detail.
Many designers now incorporate smart switches with sleek, modern designs to enhance the visual appeal of functional features. These switches are often installed at the standard height but offer advanced features like touch controls and app connectivity, adding a futuristic touch to interiors.
How to Ensure Trustworthy and Safe Installations
Hiring qualified professionals for installing switches ensures safety and compliance. Professional electricians trained in UK building regulations can help you avoid errors and potential legal issues. When vetting candidates, ask for certifications such as an NVQ Level 3 in Electrical Installations and check their experience with compliance-specific tasks.
Safety is paramount during electrical work, so avoid cutting corners. Poorly installed switches not only compromise compliance but also pose risks like short circuits and electrical fires. Professionals bring the expertise required to guarantee long-term safety and satisfaction.
Also check: “door width uk“
What to Know About Light Switch Height
Light switch height may seem like a small detail, but it serves as a foundation for both accessibility and compliance in UK building design. From planning stages to final checks, adhering to the 900 mm to 1100 mm standard ensures spaces are usable, inclusive, and aesthetically pleasing. Taking the time to follow best practices and avoiding common mistakes also shows a commitment to creating environments that prioritize the needs of all users.
If you’re unsure about installations or compliance questions, consulting a professional electrician can save you time, effort, and unnecessary costs. Investing in expert guidance early on provides peace of mind and contributes to the quality and usability of your space.
FAQs
What is the standard light switch height uk for a domestic home?
The standard light switch height in the UK is between 900 mm and 1100 mm above the finished floor level, as outlined in Part M of the Building Regulations.
How can I ensure my light switch is wheelchair accessible?
By adhering to the standard height range of 900 mm to 1100 mm, you can make light switches easily reachable for wheelchair users. Always maintain consistency in switch placement across rooms for additional accessibility.
Is it necessary to follow Part M regulations for light switch height in all properties?
Part M compliance is required for new builds, major renovations, and spaces with public access. Non-compliance may result in penalties and accessibility issues.
Can I install a light switch higher than the standard height?
While the standard offers some flexibility, switches installed higher than the recommended range may compromise accessibility. Exceptions can apply in certain contexts, such as industrial environments, where alternative placements serve functional purposes.
