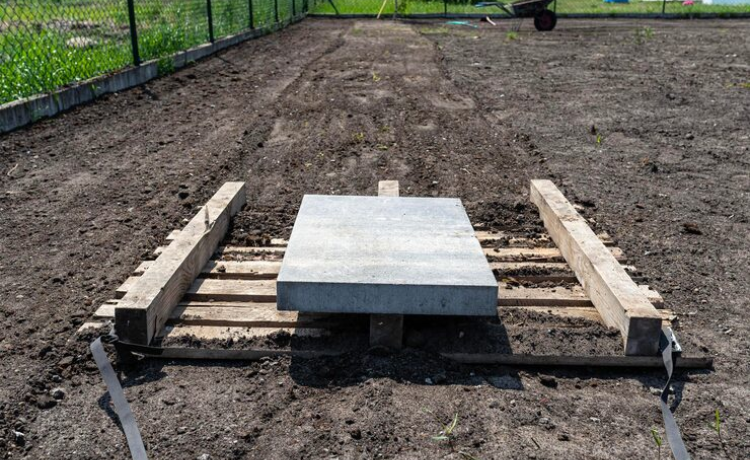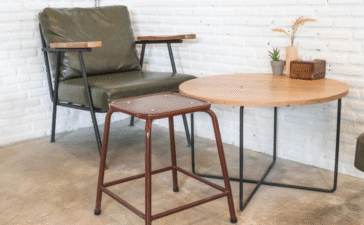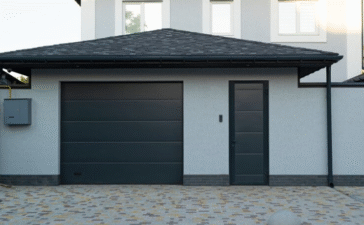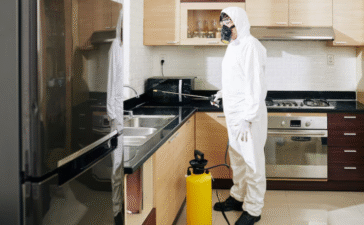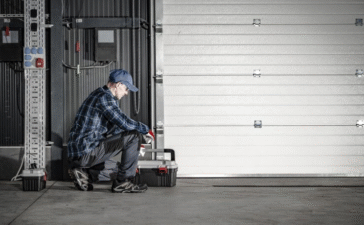Building a shed without a proper foundation is like constructing a house on sand. No matter how well-built your storage structure is, it won’t stand the test of time without a Concrete Base for Shed underneath. Whether you’re planning to store garden tools, create a workshop space, or house expensive equipment, the foundation you choose will determine your shed’s longevity, stability, and overall performance.
A concrete base for your shed represents the gold standard in foundation solutions. Unlike temporary alternatives, concrete provides unmatched durability, superior moisture protection, and resistance to ground movement that can damage your investment over time. The initial effort and cost of installing a concrete foundation pays dividends through decades of reliable service.
This comprehensive guide walks you through everything you need to know about concrete shed bases, from understanding their benefits to completing the installation process yourself. You’ll discover the materials and tools required, learn step-by-step construction techniques, explore cost considerations, and understand maintenance requirements that keep your foundation performing optimally for years to come.
The Advantages of Using a Concrete Base for Shed
Concrete foundations offer superior performance compared to alternative materials like gravel pads or timber frames. The primary advantage lies in concrete’s exceptional durability, with properly installed bases lasting 50-100 years with minimal maintenance. This longevity far exceeds wooden foundations, which typically require replacement every 10-15 years due to rot and pest damage.
Moisture prevention stands as another critical benefit of concrete shed foundations. Concrete creates an impermeable barrier that prevents ground moisture from wicking up into your shed’s floor structure. This protection becomes especially valuable during wet seasons when soil moisture levels increase significantly. Without proper moisture control, wooden shed components can experience rot, mold growth, and structural deterioration within just a few years.
Pest control represents an often-overlooked advantage of concrete bases. Solid concrete eliminates the gaps and organic materials that attract termites, rodents, and other destructive pests. Wooden foundations provide both food sources and nesting opportunities for these unwanted visitors, leading to costly damage over time.
Stability and load distribution capabilities make concrete foundations ideal for heavy equipment storage or workshop applications. Concrete distributes weight evenly across the entire foundation area, preventing settlement issues that cause doors to stick, walls to crack, or roofing problems to develop. This stability becomes particularly important for larger sheds or those housing heavy machinery.
The level surface provided by properly installed concrete bases eliminates the ongoing maintenance required with gravel or soil foundations. Gravel bases require regular regrading and stone replacement as materials shift and compact over time. Concrete maintains its level surface indefinitely when properly installed and cured.
Materials and Tools Needed for Building a Concrete Base for Shed
Creating a durable concrete foundation requires specific materials selected for their performance characteristics and compatibility. Ready-mix concrete rated at minimum 3,500 PSI compressive strength provides the foundation material, with fiber-reinforced options offering enhanced crack resistance for shed applications.
Reinforcement materials include steel rebar, typically 4 grade bars spaced 18-24 inches apart in grid patterns. Wire mesh reinforcement offers an alternative for smaller sheds, though rebar provides superior strength for larger structures or heavy load applications. Plastic vapor barriers installed beneath the concrete prevent moisture migration from soil.
Formwork construction requires pressure-treated lumber, typically 2×8 or 2×10 boards depending on concrete thickness requirements. Form stakes, screws, and form release agents complete the formwork material list. Expansion joint material prevents cracking at connections with existing structures.
Base preparation materials include crushed gravel or stone dust for creating level, well-drained subgrades. Compactable base materials should meet ASTM standards for gradation and cleanliness to ensure proper support characteristics.
Essential tools for concrete base construction include excavation equipment such as shovels, mattocks, and tamping tools for site preparation. Mixing equipment ranges from wheelbarrows and hoes for small projects to concrete mixers for larger installations. Finishing tools include screeds, floats, trowels, and edging tools for creating smooth, durable surfaces.
Measuring and leveling equipment such as string lines, stakes, spirit levels, and laser levels ensure accurate dimensions and proper slopes for drainage. Safety equipment including gloves, safety glasses, and knee pads protect workers during construction activities.
Step-by-Step Guide: How to Build a Concrete Base for Shed
Preparing the Site
Site preparation begins with accurate measurement and marking of the foundation area. Mark corners with stakes and verify square dimensions using the 3-4-5 triangle method or diagonal measurements. Add 6 inches to each dimension beyond your shed’s footprint to provide an adequate bearing surface.
Excavation depth depends on local frost line requirements and drainage needs, typically ranging from 6-12 inches below grade. Remove all organic materials, roots, and debris from the excavation area. Test soil drainage by filling the excavated area with water and monitoring drainage rates. Poor drainage may require additional gravel base thickness or drainage tile installation.
Grade the excavated area to create proper slopes for water drainage away from the foundation. Install and compact base materials in 3-inch lifts, using mechanical compactors for larger areas or hand tampers for smaller installations. Check compaction using a simple penetration test, ensuring the prepared surface shows minimal deflection under foot pressure.
Creating the Formwork
Formwork construction determines the final dimensions and surface quality of your concrete base. Set form boards level using string lines and spirit levels, ensuring proper height relationships across the entire perimeter. Secure forms with stakes driven firmly into undisturbed soil outside the excavation area.
Brace form corners and joints to prevent movement during concrete placement. Apply form release agents to prevent concrete adhesion and facilitate easy form removal. Install any required electrical conduits, anchor bolts, or other embedded items before concrete placement.
Verify formwork dimensions, elevation, and alignment before proceeding with concrete placement. Double-check that forms are securely fastened and properly supported to handle concrete pressures during placement and vibration.
Pouring and Mixing Concrete
Concrete mixing requires precise water-to-cement ratios for optimal strength and durability. Use approximately 6 gallons of clean water per 80-pound bag of concrete mix, adjusting slightly based on aggregate moisture content. Mix concrete thoroughly until uniform color and consistency are achieved throughout the batch.
Begin concrete placement at one corner of the formwork, working systematically across the foundation area. Place concrete in lifts no more than 18 inches thick to ensure proper consolidation. Use mechanical vibration or hand tamping to eliminate air voids and ensure complete filling around reinforcement.
Work quickly but methodically during placement, as concrete begins setting within 30-60 minutes depending on temperature and humidity conditions. Maintain consistent concrete consistency throughout the placement process by monitoring water content and mixing procedures.
Leveling and Finishing the Surface
Surface finishing begins immediately after concrete placement while the material remains workable. Use a screed board to level the concrete surface, working with a sawing motion to remove excess material and fill low spots. Follow screeding with bull floating to close surface voids and create uniform texture.
Wait for surface bleeding to stop before beginning final finishing operations. Surface bleeding appears as a thin layer of water on the concrete surface and typically stops within 30-60 minutes after placement. Beginning finishing operations too early can cause surface defects and reduced durability.
Apply final finishing with steel trowels for smooth surfaces or leave float finishes for better traction. Create control joints every 8-10 feet in both directions to control shrinkage cracking. Edge all exposed concrete surfaces to prevent chipping and improve appearance.
Reinforcement and Curing
Proper curing practices are essential for achieving design strength and durability. Begin curing immediately after finishing by covering concrete with plastic sheeting, wet burlap, or applying curing compounds. Maintain moist conditions for minimum seven days, with 28 days providing optimal results.
Protect concrete from freezing temperatures during curing periods, as frozen concrete fails to achieve design strength and may suffer permanent damage. Use insulating blankets or temporary enclosures when temperatures drop below 40°F during curing periods.
Remove forms carefully after concrete achieves sufficient strength, typically 24-48 hours for non-structural applications. Backfill around foundation edges with well-draining materials to prevent water accumulation against foundation walls.
Understanding the Costs of Building a Concrete Shed Base
Material costs for concrete shed bases vary significantly based on foundation size, local material prices, and specific requirements. Basic concrete costs range from $4-7 per square foot for materials only, with reinforcement adding $1-2 per square foot. A typical 10×12 foot shed base requires approximately 3-4 cubic yards of concrete, costing $300-600 for materials.
Reinforcement costs depend on steel prices and design requirements, typically adding 15-25% to concrete material costs. Rebar reinforcement provides better performance than wire mesh but costs approximately 30-50% more than mesh alternatives. Vapor barriers, form materials, and base preparation add another $100-200 to material costs.
Professional installation costs range from $8-15 per square foot depending on site conditions, access limitations, and local labor rates. Complex sites with poor access or extensive excavation requirements may increase installation costs by 25-50% above baseline rates.
DIY installation can reduce costs by 50-70% compared to professional installation, though requires significant time investment and tool rental expenses. Tool rental costs for mixers, compactors, and finishing equipment typically range from $100-300 for weekend projects.
Cost-saving strategies include purchasing materials during off-season periods when prices are typically lower, combining orders with neighbors to achieve volume discounts, and handling site preparation work personally while hiring professionals for concrete placement and finishing.
Alternatives to Concrete Bases for Sheds
Gravel pad foundations offer lower initial costs and easier installation compared to concrete bases. Properly installed gravel pads cost 30-50% less than concrete alternatives and provide adequate performance for lighter sheds and temporary installations. However, gravel requires ongoing maintenance including periodic regrading and stone replacement as materials shift and compact over time.
Timber frame foundations using pressure-treated lumber provide traditional foundation solutions with moderate costs and installation requirements. Wooden foundations work well in areas with good drainage and low pest pressure but require replacement every 10-20 years depending on environmental conditions. Timber foundations cost 20-40% less than concrete initially but may cost more over long-term periods due to maintenance and replacement requirements.
Plastic foundation systems offer modern alternatives with quick installation and moderate costs. Interlocking plastic grids filled with gravel provide stable, well-draining foundations suitable for many shed applications. These systems cost slightly more than traditional gravel pads but offer superior long-term stability and reduced maintenance requirements.
Eco-friendly foundation alternatives include permeable concrete systems that allow water infiltration while providing structural support. These specialized concrete mixes cost 15-25% more than traditional concrete but offer environmental benefits in areas with stormwater management requirements or environmental sensitivity.
Each foundation alternative offers specific advantages and limitations that should be evaluated based on individual project requirements, local conditions, and long-term performance expectations.
Maintenance and Longevity of a Concrete Shed Base
Concrete shed foundations require minimal maintenance when properly installed and cured. Annual inspections should focus on identifying cracks, settlement, or drainage issues that could affect foundation performance. Small cracks less than 1/8 inch wide are typically cosmetic and require no immediate attention, while larger cracks may indicate structural issues requiring professional evaluation.
Surface cleaning removes dirt, stains, and organic growth that can trap moisture and cause gradual deterioration. Power washing with mild detergents effectively removes most surface contamination without damaging concrete. Avoid using harsh chemicals or high-pressure settings that can damage concrete surfaces.
Sealers applied every 3-5 years help protect concrete from moisture penetration and chemical attack. Acrylic sealers provide basic protection at moderate costs, while penetrating sealers offer superior protection with longer service life. Choose sealers appropriate for your climate conditions and exposure requirements.
Drainage maintenance around foundation perimeters prevents water accumulation that can cause freeze-thaw damage or foundation settlement. Keep gutters clean and properly directed away from foundation areas. Grade soil away from foundations to promote surface drainage and prevent water infiltration.
Joint maintenance includes cleaning and sealing control joints to prevent water infiltration and debris accumulation. Flexible sealants designed for concrete applications provide the best performance in expansion joints subject to movement.
Also check: ” Pallet Furniture“
Legal and Regulatory Considerations for Concrete Shed Bases
Planning permission requirements for shed foundations vary by location and project scope. Most residential areas allow shed foundations without permits provided they meet specific size and placement restrictions. Foundations exceeding certain square footage limits or located within setback areas may require permits and professional design.
Building codes typically specify minimum foundation requirements for permanent structures including frost protection depths, reinforcement requirements, and drainage provisions. Contact local building departments to verify specific requirements for your area and project scope.
Environmental regulations may limit foundation options in environmentally sensitive areas including wetlands, flood zones, or areas with protected species habitat. Permeable foundation systems may be required in areas with stormwater management requirements or groundwater protection zones.
Utility location services should be contacted before beginning any excavation work to identify underground utilities and prevent accidental damage. Most areas require 48-72 hour notice before excavation activities begin.
Property line surveys may be required for foundations located near property boundaries to prevent encroachment issues. Professional surveys cost $300-800 but prevent costly legal disputes and potential foundation relocation requirements.
Building a Reliable Foundation for Long-Term Success
A properly constructed concrete base represents the most durable and cost-effective foundation solution for shed applications. The initial investment in materials, tools, and installation time pays dividends through decades of reliable service and minimal maintenance requirements. Unlike alternative foundation systems that require regular attention and eventual replacement, concrete bases provide permanent solutions that enhance your property value while protecting your storage investment.
The construction process requires careful attention to detail but remains achievable for motivated DIY builders with basic construction skills. Professional installation offers guaranteed results and may be preferred for larger projects or situations where time constraints limit DIY options.
Success depends on proper site preparation, quality materials, and adherence to proven construction techniques. Take time to plan your project thoroughly, gather appropriate tools and materials, and follow each construction step carefully. The extra effort invested during construction translates directly into superior long-term performance and satisfaction with your finished foundation.
Start your concrete base project by evaluating your specific site conditions, determining size requirements, and gathering the materials and tools outlined in this guide. Consider consulting with local concrete professionals for technical guidance and material recommendations tailored to your local conditions and requirements.
Frequently Asked Questions
How thick should a concrete base be for a shed?
Concrete shed bases should be minimum 4 inches thick for standard residential sheds, with 6-inch thickness recommended for larger structures or heavy equipment storage. Thickness requirements may increase in areas with freeze-thaw cycles or poor soil conditions.
Do I need reinforcement in my concrete shed base?
Steel reinforcement is recommended for all concrete shed bases to prevent cracking and improve structural integrity. Wire mesh provides adequate reinforcement for smaller sheds, while rebar offers superior performance for larger structures or heavy loads.
How long should I wait before building on a new concrete base?
Concrete reaches sufficient strength for shed construction after 7 days of proper curing, though full strength development takes 28 days. Wait minimum 48 hours before removing forms and 7 days before applying significant loads to the foundation.
Can I pour concrete in cold weather?
Concrete can be placed in temperatures down to 40°F with proper protection and curing procedures. Temperatures below 40°F require special cold-weather concrete mixes, insulation, and extended curing periods to achieve proper strength development.
How much does a concrete shed base cost?
Material costs for concrete shed bases range from $4-7 per square foot, with total costs including labor ranging from $8-15 per square foot for professional installation. DIY installation can reduce costs by 50-70% compared to professional installation.
What’s the difference between concrete and cement?
Cement is an ingredient in concrete, not the final product. Concrete consists of cement, sand, gravel, and water mixed in specific proportions to create the strong, durable material used for foundations and construction.
How do I prevent cracks in my concrete shed base?
Prevent cracking through proper mix design, adequate reinforcement, control joints every 8-10 feet, and proper curing procedures. Avoid adding excess water to concrete mixes and protect from rapid drying during curing periods.
Should I use ready-mix or mix concrete myself?
Ready-mix concrete offers consistent quality and convenience for larger projects, while bagged mix provides flexibility for smaller installations. Projects requiring more than 2 cubic yards typically benefit from ready-mix concrete delivery.
Do I need a vapor barrier under my concrete shed base?
Vapor barriers are recommended in areas with high soil moisture or poor drainage conditions. Install plastic sheeting beneath concrete to prevent moisture migration from soil into shed structures.
How long will a concrete shed base last?
Properly installed concrete shed bases last 50-100 years with minimal maintenance. Longevity depends on proper installation, adequate reinforcement, and regular maintenance including sealing and drainage management.
