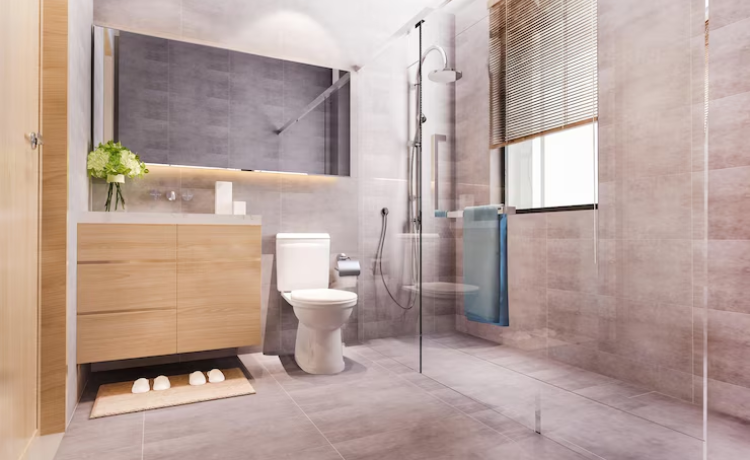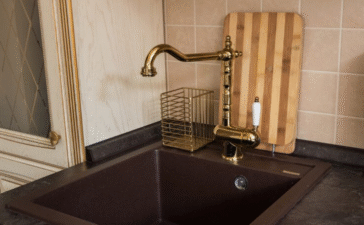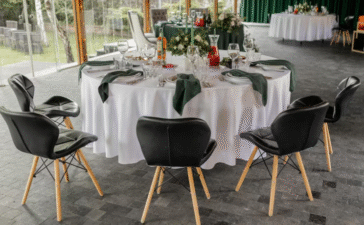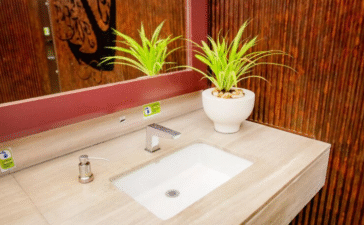Your bathroom might be one of the smallest rooms in your home, but it carries immense significance when it comes to comfort, functionality, and property value. Whether you’re designing a bathroom from scratch, remodeling an existing space, or simply curious about how your bathroom space measures up, understanding bathroom size is crucial.
This guide dives deep into the world of bathroom dimensions, from types and standard sizes to design strategies for small spaces and luxury layouts. By the end, you’ll have a clear idea of what works best for your home and lifestyle.
Bathroom Types and Their Standard Sizes
Bathrooms come in various types, and their dimensions vary depending on the space and intended use. Understanding these differences will help you identify the best option for your requirements.
Full Bathrooms
A full bathroom includes a sink, toilet, shower, and bathtub. These are staples in most homes, especially for families. The typical size of a full bathroom ranges from 36 to 40 square feet. For a spacious, luxurious feel, many designers suggest going slightly larger, up to 45–50 square feet.
Half Bathrooms
Half bathrooms, or powder rooms, consist of a toilet and a sink. These are designed for convenience rather than bathing, usually placed near communal spaces for easy guest access. The average size of a half bathroom is about 18–20 square feet.
Three-Quarter Bathrooms
A three-quarter bathroom features a toilet, sink, and shower but omits the bathtub. This option works well in homes where saving space is a priority. On average, a three-quarter bathroom takes up 32–36 square feet.
Master Bathrooms
Master bathrooms are the definition of luxury. Often attached to a master bedroom, these bathrooms can include double vanities, a walk-in shower, freestanding tubs, and even seating areas. Master bathrooms start around 100 square feet but can go well beyond 200 square feet, depending on the design.
Visualizing these sizes can be easier with diagrams or floor plans, so consider referencing visual guides during your planning process.
Minimum Bathroom Sizes Requirement
When designing or remodeling a bathroom, it’s essential to comply with building codes and accessibility standards. These requirements ensure the safety and functionality of your space.
The International Residential Code (IRC) specifies minimum clearances for key fixtures like toilets, sinks, and tubs. For example, the code mandates at least 21 inches of frontal clearance for a toilet and at least 15 inches of side clearance from a wall or other fixture.
For accessible design, ADA-compliance is critical. This includes features like door widths of 32 inches, clearance for a wheelchair turning radius (up to 60 inches), and sink heights between 29 and 34 inches. Always check your local regulations, as they may have additional specifications.
Ideal Bathroom Sizes for Comfort and Functionality
While meeting the legal minimums is necessary, designing for comfort requires going above and beyond basic dimensions.
For single-user bathrooms, 5×7 feet is a practical and comfortable size that fits a standard layout with a sink, toilet, and shower or tub. Shared bathrooms, which cater to multiple users, benefit from larger dimensions like 6×9 or 8×10 feet, allowing for double vanities and ample storage space.
Smart zoning can help optimize any layout. For instance, dedicating separate zones for wet and dry areas (e.g., a shower zone versus a vanity zone) improves usability and organization.
Real-life examples can offer inspiration. For example, a family home we worked on featured a 6×9 bathroom with a floating vanity and walk-in shower, creating the illusion of more space while maintaining functionality.
Small Bathroom Dimensions
Small bathrooms often present the greatest design challenge, but with creativity, they can still be efficient and beautiful.
Key strategies for small bathrooms include choosing compact fixtures like wall-mounted sinks and toilets, as well as incorporating sliding doors instead of hinged ones. Reflective surfaces such as mirrors and light-colored tiles can make a tiny bathroom appear larger.
A before-and-after transformation we worked on involved turning a cramped 4×6 feet bathroom into a functional oasis by using a corner sink, recessed shelving, and a frameless shower door.
Master Bathroom Sizes
While small bathrooms prioritize efficiency, master bathrooms are all about luxury.
Standard master bathrooms typically start at 9×10 feet; however, custom designs can extend well beyond. Popular features include walk-in showers with rainfall heads, soaking tubs, and double vanities.
That said, bigger isn’t always better. Overly large bathrooms can lead to wasted space and higher costs. Design with purpose, ensuring every square foot serves a function or adds to your comfort.
Expert Tips for Planning Bathroom Sizes
Careful planning is key to achieving a bathroom that balances size, function, and style.
- Assess Your Needs: Consider who will use the bathroom and how often. A family bathroom should accommodate multiple users, while a guest bathroom can be more compact.
- Use Digital Tools: Apps like SketchUp and RoomSketcher allow you to experiment with layouts virtually, minimizing errors before construction starts.
- Think Long-Term: If you’re designing a home to age in place, incorporate accessibility features like wide doorways and grab bars from the start.
Before finalizing any design, create a checklist to ensure all critical elements are accounted for, from ventilation to storage.
Also Read: “Portable Bathrooms“
Common Mistakes to Avoid
Bathroom size may seem straightforward, but many homeowners face issues due to avoidable mistakes.
One common error is ignoring door clearance, which can lead to awkward layouts. Another is overcrowding the space with too many fixtures, making the bathroom feel cramped. Finally, neglecting ventilation can result in long-term issues like mold and mildew.
Learning from these mistakes will save you both time and money during your renovation.
Designing the Perfect Bathroom for Your Needs
Whether you’re working with a tiny half-bathroom or designing a sprawling master retreat, understanding bathroom sizes is the foundation of great design. Prioritize comfort and efficiency, adhere to code requirements, and don’t be afraid to consult professionals for personalized guidance.
Remember, the goal isn’t just to create a functional bathroom but to craft a space that adds value to your life and home.












